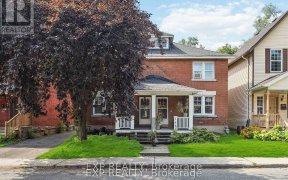


Have it ALL: Location, Luxury, Lifestyle. Life on the park in one of Ottawa's most coveted urban communities. Neighboured by Fisher Park/Summit, just 500m to Elmdale PS, Wellington St. W art, epicure & the city's best urban shopping & dining. Highly attractive proximity to the Ottawa Hospital, Heart Institute, The Royal plus ready access...
Have it ALL: Location, Luxury, Lifestyle. Life on the park in one of Ottawa's most coveted urban communities. Neighboured by Fisher Park/Summit, just 500m to Elmdale PS, Wellington St. W art, epicure & the city's best urban shopping & dining. Highly attractive proximity to the Ottawa Hospital, Heart Institute, The Royal plus ready access downtown via bike, rapid transit or car. Over 2800sq' of curated living space, awash in natural light & quality materials. With 4+1 bedrooms, 3.5 baths, 3 cantilevered decks, this one-of-a-kind residence stands apart from its peers. 13' ceilings in foyer, 9' on all 3 levels, chef?s kitchen w/9'11 quartz island, Thermador appliances, Laurysen cabinetry, versatile main fl. family rm, 4 sizable bedrms on upper level incl. luxurious primary retreat w/park vistas. Exceptional lower level In-Law Suite offers flexibility for seamless integration into main residence or independent use w/secondary entrance. A truly idyllic offering. 24hr irrev. on offers.
Property Details
Size
Parking
Lot
Build
Rooms
Foyer
4′9″ x 7′9″
Bath 2-Piece
4′2″ x 5′6″
Living/Dining
17′6″ x 17′10″
Other
9′0″ x 20′0″
Kitchen
10′0″ x 16′7″
Family Rm
11′5″ x 13′10″
Ownership Details
Ownership
Taxes
Source
Listing Brokerage
For Sale Nearby

- 3
- 4
Sold Nearby

- 3
- 2

- 4
- 4

- 3
- 1

- 3
- 2

- 3
- 2

- 3
- 1

- 4
- 3

- 4
- 3
Listing information provided in part by the Ottawa Real Estate Board for personal, non-commercial use by viewers of this site and may not be reproduced or redistributed. Copyright © OREB. All rights reserved.
Information is deemed reliable but is not guaranteed accurate by OREB®. The information provided herein must only be used by consumers that have a bona fide interest in the purchase, sale, or lease of real estate.







