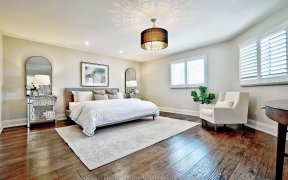
90 Flatbush Ave
Flatbush Ave, East Woodbridge, Vaughan, ON, L4L 8K2



Spectacular Property! Total Floor Area 4234 Sq' Plus An Additional 1400 Sq' (Approx) Finished Basement. Situated In Weston Downs Most Prestigious Area. Completely Renovated From Top To Bottom. *** See Attached List Of Recent Renovations & Improvements. Stunningly Finished Lower Level With Fully Equipped Kitchen And Access To Garage. Great...
Spectacular Property! Total Floor Area 4234 Sq' Plus An Additional 1400 Sq' (Approx) Finished Basement. Situated In Weston Downs Most Prestigious Area. Completely Renovated From Top To Bottom. *** See Attached List Of Recent Renovations & Improvements. Stunningly Finished Lower Level With Fully Equipped Kitchen And Access To Garage. Great For Extended Family / In-Laws. 3 Car Garage. Circular Interlock Drive Way. Pool Sized Lot. Super Curb Appeal! Too Many Features & Upgrades To List.....Nothing Has Been Overlooked.
Property Details
Size
Parking
Build
Rooms
Living
13′3″ x 17′1″
Family
13′5″ x 22′1″
Dining
13′7″ x 16′4″
Kitchen
11′9″ x 12′11″
Breakfast
12′11″ x 17′10″
Den
10′5″ x 13′4″
Ownership Details
Ownership
Taxes
Source
Listing Brokerage
For Sale Nearby
Sold Nearby

- 4
- 6

- 6
- 6

- 7
- 11

- 3,000 - 3,500 Sq. Ft.
- 4
- 3

- 3700 Sq. Ft.
- 6
- 5

- 7593 Sq. Ft.
- 4
- 8

- 5
- 8

- 5
- 3
Listing information provided in part by the Toronto Regional Real Estate Board for personal, non-commercial use by viewers of this site and may not be reproduced or redistributed. Copyright © TRREB. All rights reserved.
Information is deemed reliable but is not guaranteed accurate by TRREB®. The information provided herein must only be used by consumers that have a bona fide interest in the purchase, sale, or lease of real estate.







