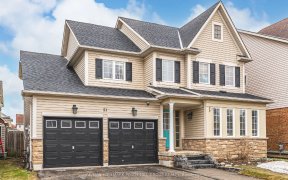


Opportunity Knock! Best South End Neighbourhood Of Barrie! This Home Features 9Ft Ceiling ,A Nice Open Concept Layout. 3+2 Bed, 1+1 Kitchen, 3+1 Bath,Appox 2700Sqft Living Space. A Completely Separate Entrance With Patio Walkway Into A Fully Finished Walkout Basement,.. Amazing In-Law Potential!!!Great Location! Walk To Desirable Schools,...
Opportunity Knock! Best South End Neighbourhood Of Barrie! This Home Features 9Ft Ceiling ,A Nice Open Concept Layout. 3+2 Bed, 1+1 Kitchen, 3+1 Bath,Appox 2700Sqft Living Space. A Completely Separate Entrance With Patio Walkway Into A Fully Finished Walkout Basement,.. Amazing In-Law Potential!!!Great Location! Walk To Desirable Schools, Parks Shopping & Min To Go Station! This Home Is A Must See!! 3D For Virtual Tour For Basement And Upper Level Close To All Amenities; Bus Routes, Shopping, Schools And Go Stationgreat Location! Walk To Desirable Schools, Parks Shopping & Min To Go Station! Central Air Conditioner (2018)
Property Details
Size
Parking
Rooms
Dining
8′11″ x 11′7″
Breakfast
9′6″ x 21′3″
Family
12′6″ x 15′7″
Living
9′6″ x 11′7″
Prim Bdrm
11′6″ x 18′6″
2nd Br
10′0″ x 17′3″
Ownership Details
Ownership
Taxes
Source
Listing Brokerage
For Sale Nearby

- 2,000 - 2,500 Sq. Ft.
- 4
- 3
Sold Nearby

- 4
- 4

- 5

- 3
- 3

- 3
- 3

- 3
- 3

- 2,000 - 2,500 Sq. Ft.
- 5
- 4

- 4
- 4

- 4
- 4
Listing information provided in part by the Toronto Regional Real Estate Board for personal, non-commercial use by viewers of this site and may not be reproduced or redistributed. Copyright © TRREB. All rights reserved.
Information is deemed reliable but is not guaranteed accurate by TRREB®. The information provided herein must only be used by consumers that have a bona fide interest in the purchase, sale, or lease of real estate.







