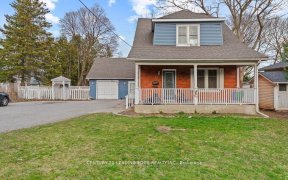


Embrace the charm of history with this exquisite, detached bungalow located in the heart of historic Bowmanville. A remarkable, turn-key, Circa 1871 home that beautifully showcases its rich architectural heritage. Set on an expansive, approx. 1/4 acre lot, this property features a 1.5-car detached garage and a sprawling backyard. Enter...
Embrace the charm of history with this exquisite, detached bungalow located in the heart of historic Bowmanville. A remarkable, turn-key, Circa 1871 home that beautifully showcases its rich architectural heritage. Set on an expansive, approx. 1/4 acre lot, this property features a 1.5-car detached garage and a sprawling backyard. Enter through the welcoming front foyer or the quaint side entrance, leading you into a thoughtfully designed kitchen that retains its vintage appeal while offering modern amenities. The kitchen boasts tile flooring, pot lighting, and generous cupboard and counter space, all while overlooking the dining room. The dining area features a walk-out to the interlock patio, creating a seamless connection between indoor and outdoor spaces ideal for entertaining guests or enjoying serene evenings. Retreat to the spacious living room, where stunning crown molding, wide baseboards, and wooden floors evoke a sense of timeless elegance. A built-in bookshelf adds character, inviting you to fill it with your favorite literary treasures. This historic home encompasses 3 charming bedrooms and 2 bathrooms. Each space echoes the craftsmanship and design characteristics of its era. The unfinished, partial basement offers a workshop area and ample storage. Throughout this captivating home, every detail reflects a story of elegance and historic charm, making it a truly unique residence in a sought-after location. Don't miss the opportunity to own a piece of Bowmanville's history, where classic design meets modern comfort. Walking distance to downtown Bowmanville and close to elementary and secondary schools
Property Details
Size
Parking
Build
Heating & Cooling
Utilities
Rooms
Kitchen
14′2″ x 15′0″
Dining
10′6″ x 13′5″
Living
11′6″ x 23′10″
Prim Bdrm
10′4″ x 11′7″
2nd Br
7′3″ x 11′8″
3rd Br
8′1″ x 15′8″
Ownership Details
Ownership
Taxes
Source
Listing Brokerage
For Sale Nearby
Sold Nearby

- 4
- 2

- 3
- 1

- 2
- 1

- 2
- 1

- 4
- 2

- 3
- 1

- 2
- 4

- 2
- 1
Listing information provided in part by the Toronto Regional Real Estate Board for personal, non-commercial use by viewers of this site and may not be reproduced or redistributed. Copyright © TRREB. All rights reserved.
Information is deemed reliable but is not guaranteed accurate by TRREB®. The information provided herein must only be used by consumers that have a bona fide interest in the purchase, sale, or lease of real estate.








