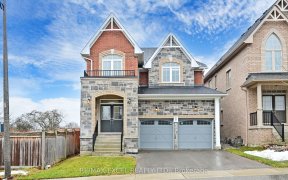


Absolutely Stunning 4 Bedroom Family Home On A Private Half Acre Lot In Desirable Sharon Village. Completely Renovated With New Kitchen & Bathrooms This Year. Cambria Quartz Countertops, Kitchen Aid Stainless Steel Appliances, Hardwood Flooring Throughout Main. 2 Gas Fireplaces. Incredible Back Yard Oasis Includes An Inground Pool, Pool...
Absolutely Stunning 4 Bedroom Family Home On A Private Half Acre Lot In Desirable Sharon Village. Completely Renovated With New Kitchen & Bathrooms This Year. Cambria Quartz Countertops, Kitchen Aid Stainless Steel Appliances, Hardwood Flooring Throughout Main. 2 Gas Fireplaces. Incredible Back Yard Oasis Includes An Inground Pool, Pool Bar, Hot Tub, Approx. 800 Sq Ft 2 Level Deck. Close To Nokiiadaa Walking Trails & Great Schools/Parks. Kitchen Aid Fridge, Gas Stove, B/I Micro, Dishwasher, 2 X Washer, Dryer, 2 Gas Fireplaces. Excludes: Hot Water Tank (Rental) Pics, Video & 3D Walkthrough Coming Before Weekend!
Property Details
Size
Parking
Rooms
Living
12′11″ x 19′8″
Kitchen
12′8″ x 12′10″
Breakfast
9′10″ x 12′10″
Dining
12′11″ x 13′11″
Family
12′11″ x 17′11″
Office
11′10″ x 12′0″
Ownership Details
Ownership
Taxes
Source
Listing Brokerage
For Sale Nearby
Sold Nearby

- 7
- 5

- 4
- 4

- 2,000 - 2,500 Sq. Ft.
- 5
- 4

- 4500 Sq. Ft.
- 4
- 4

- 4
- 4

- 2,500 - 3,000 Sq. Ft.
- 3
- 4

- 6
- 8

- 6
- 8
Listing information provided in part by the Toronto Regional Real Estate Board for personal, non-commercial use by viewers of this site and may not be reproduced or redistributed. Copyright © TRREB. All rights reserved.
Information is deemed reliable but is not guaranteed accurate by TRREB®. The information provided herein must only be used by consumers that have a bona fide interest in the purchase, sale, or lease of real estate.








