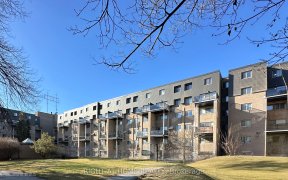


Renovated Kitchen With Built In Extra Cupboards, Granite Counter Tops And S/S Appliances. Master W/3 Pc Ensuite And Walk In Closet, Wood Floors Throughout. W/O To Patio From Family Room. Beautiful 3 Bedroom Townhouse Located Minutes From Subway Stn, 404/401/Dvp. Top Ranked Schools, Arbour Glen H.S Highland Middle School, A. Y Jackson H.S....
Renovated Kitchen With Built In Extra Cupboards, Granite Counter Tops And S/S Appliances. Master W/3 Pc Ensuite And Walk In Closet, Wood Floors Throughout. W/O To Patio From Family Room. Beautiful 3 Bedroom Townhouse Located Minutes From Subway Stn, 404/401/Dvp. Top Ranked Schools, Arbour Glen H.S Highland Middle School, A. Y Jackson H.S. Steps To Shops. Just Move Right In!! S/S Fridge, Oven, Microwave, Cooktop Kitchenaid, Dishwasher Bosch, Exhaust Fan Zephyr, Washer/Dryer Miele. Hwt Rental, All Window Coverings, All Electric Light Fixtures Exclude Dr Fixture. Alarm (Exclude Monitoring Fees).
Property Details
Size
Parking
Rooms
Living
7′10″ x 19′0″
Dining
11′9″ x 10′9″
Kitchen
7′10″ x 19′4″
Prim Bdrm
10′2″ x 13′9″
2nd Br
8′6″ x 12′9″
3rd Br
9′2″ x 10′6″
Ownership Details
Ownership
Condo Policies
Taxes
Condo Fee
Source
Listing Brokerage
For Sale Nearby
Sold Nearby

- 1,800 - 1,999 Sq. Ft.
- 3
- 3

- 1,600 - 1,799 Sq. Ft.
- 4
- 3

- 1,400 - 1,599 Sq. Ft.
- 4
- 3

- 3
- 3

- 4
- 3

- 1,200 - 1,399 Sq. Ft.
- 3
- 3

- 1,200 - 1,399 Sq. Ft.
- 5
- 3

- 3
- 2
Listing information provided in part by the Toronto Regional Real Estate Board for personal, non-commercial use by viewers of this site and may not be reproduced or redistributed. Copyright © TRREB. All rights reserved.
Information is deemed reliable but is not guaranteed accurate by TRREB®. The information provided herein must only be used by consumers that have a bona fide interest in the purchase, sale, or lease of real estate.








