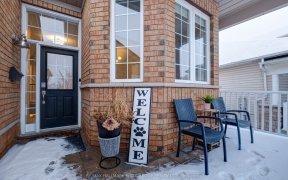


WELCOME TO THIS STUNNING 3 BED/3BATH HOME ON DESIRABLE TREE-LINED FAMILY-FRIENDLY CRESCENT IN BROOKLIN! This Home is Truly Remarkable w/Amazing Curb Appeal! Rare Wood Shingled Siding and Beautiful Garden Landscaping! You Are Welcomed Into A Spacious Foyer & 9 Ft Ceilings Throughout the Main Floor! Enjoy Beautiful Hardwood Floors on the...
WELCOME TO THIS STUNNING 3 BED/3BATH HOME ON DESIRABLE TREE-LINED FAMILY-FRIENDLY CRESCENT IN BROOKLIN! This Home is Truly Remarkable w/Amazing Curb Appeal! Rare Wood Shingled Siding and Beautiful Garden Landscaping! You Are Welcomed Into A Spacious Foyer & 9 Ft Ceilings Throughout the Main Floor! Enjoy Beautiful Hardwood Floors on the Main w/ Huge Dining Area Suitable for Big Family Gatherings or Hosting Parties! Separate Modern Living Room w/ Tons of Natural Light Sprawling Through the Windows! Upgraded Kitchen Boasts an Open Concept Layout W/ Island and a Walk/Out to the Backyard Oasis w/ Inground Heated Pool! Relax in The Large Family Room and Cozy Up to the Gas Fireplace On Colder Days to Read a Book or Entertain! Many Family Games Enjoyed in This House! Venture Upstairs to the HUGE Master Bedroom with a Vaulted Ceiling, 4 PC Ensuite & Walk-in Closet & 2 Great Sized Bedrooms with New Carpets! Bedrooms are Bright and Large! Completely Unfinished Bsmt w/ a Built-in Kids Rock Wall! Don't Miss This Opportunity! Well Cared + Loved for Home! AMAZING LOCATION+ Walking Distance to Schools, Historic Downtown Brooklin w/ Shopping Stores & Restaurants, Library, Parks + MORE! ** PLEASE REFER TO ATTACHMENT FOR UPGRADES + MORE**
Property Details
Size
Parking
Build
Heating & Cooling
Utilities
Rooms
Kitchen
10′5″ x 17′11″
Family
12′4″ x 13′10″
Dining
10′0″ x 13′3″
Living
12′11″ x 14′6″
Laundry
10′1″ x 4′7″
Prim Bdrm
11′6″ x 18′11″
Ownership Details
Ownership
Taxes
Source
Listing Brokerage
For Sale Nearby
Sold Nearby

- 3
- 3

- 4
- 3

- 5
- 3

- 4
- 3

- 3
- 5

- 2,000 - 2,500 Sq. Ft.
- 5
- 4

- 3
- 4

- 4
- 3
Listing information provided in part by the Toronto Regional Real Estate Board for personal, non-commercial use by viewers of this site and may not be reproduced or redistributed. Copyright © TRREB. All rights reserved.
Information is deemed reliable but is not guaranteed accurate by TRREB®. The information provided herein must only be used by consumers that have a bona fide interest in the purchase, sale, or lease of real estate.








