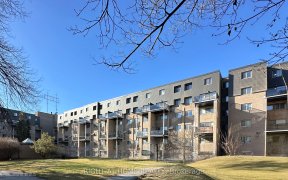


Stunning Renovated 3 Storey 3 Bdrm Townhome In Exceptional Location And Southern Exposure. Walking Distance To Ttc (Express Bus To Subway), Grocery Store, Restaurants, Close To Seneca College, Easy Access To 401/404. Bright Kitchen W/Breakfast Area And Walk-Out Balcony. One Of The Best School Districts (A Y Jackson Ss, High Land Jhs,...
Stunning Renovated 3 Storey 3 Bdrm Townhome In Exceptional Location And Southern Exposure. Walking Distance To Ttc (Express Bus To Subway), Grocery Store, Restaurants, Close To Seneca College, Easy Access To 401/404. Bright Kitchen W/Breakfast Area And Walk-Out Balcony. One Of The Best School Districts (A Y Jackson Ss, High Land Jhs, Cliffwood Ps-French Immersion, St Joseph, Brebeuf), 4Pc Ensuite Master Br. Direct Access From The Garage. A Must See! All Elfs & Windows Coverings ,Stainless Steel Stove/Fridge/Dishwasher,Washer & Dryer. Hwt & Hvac (Rental). Professional Renos.Unit Having A South Exposure To Quiet Residential Area. Plenty Of Visitors Parking.9 Thimble Berry Way Awaits You!
Property Details
Size
Parking
Rooms
Living
10′6″ x 18′1″
Dining
9′6″ x 10′7″
Kitchen
9′8″ x 18′1″
Prim Bdrm
10′6″ x 13′8″
2nd Br
9′6″ x 10′2″
3rd Br
8′3″ x 8′6″
Ownership Details
Ownership
Condo Policies
Taxes
Condo Fee
Source
Listing Brokerage
For Sale Nearby
Sold Nearby

- 3
- 3

- 3
- 3

- 1800 Sq. Ft.
- 3
- 3

- 3
- 3

- 1,400 - 1,599 Sq. Ft.
- 3
- 3

- 3
- 3

- 6
- 3

- 4
- 3
Listing information provided in part by the Toronto Regional Real Estate Board for personal, non-commercial use by viewers of this site and may not be reproduced or redistributed. Copyright © TRREB. All rights reserved.
Information is deemed reliable but is not guaranteed accurate by TRREB®. The information provided herein must only be used by consumers that have a bona fide interest in the purchase, sale, or lease of real estate.








