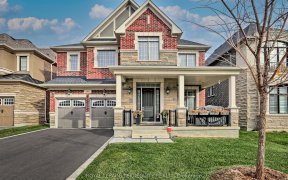
9 Streamside St
Streamside St, Kleinburg, Vaughan, ON, L0J 1C0



Stunning Executive, 4 Bed + Den Home In Prestigious Neighbourhood "The Village Of Kleinburg". Home Boasts Over 2,600 Sf Of Elegant Finishes & Many Upgrades. Grand Chef's Kitchen W/ Quartz Counter, S/S High-End Kitchen Aid Appl & Eat-In Area. Open Concept Living/Dining W/ Gas Fireplace. Hardwood Floors Throughout. Tranquil Primary Bed W/...
Stunning Executive, 4 Bed + Den Home In Prestigious Neighbourhood "The Village Of Kleinburg". Home Boasts Over 2,600 Sf Of Elegant Finishes & Many Upgrades. Grand Chef's Kitchen W/ Quartz Counter, S/S High-End Kitchen Aid Appl & Eat-In Area. Open Concept Living/Dining W/ Gas Fireplace. Hardwood Floors Throughout. Tranquil Primary Bed W/ Walk-In Closet & Spa Like Bath Feat: Stand-Alone Tub, Glass Shower & Double Vanity. Professionally Painted. 2nd Flr Laundry. S/S Kitchen Aid Fridge, S/S Kitchen Aid Stove, S/S Hood Fan, S/S Dishwasher, Electrolux Washer/Dryer, Ecobee Thermostat & Elf's. Close To Schools, Parks, Trails, Shopping, Grocery. A Must See! You Will Not Be Disappointed!
Property Details
Size
Parking
Build
Rooms
Kitchen
14′9″ x 15′7″
Living
13′10″ x 16′10″
Dining
10′1″ x 14′0″
Breakfast
8′11″ x 12′4″
Pantry
4′0″ x 6′0″
Prim Bdrm
14′0″ x 15′7″
Ownership Details
Ownership
Taxes
Source
Listing Brokerage
For Sale Nearby
Sold Nearby

- 3,000 - 3,500 Sq. Ft.
- 4
- 4

- 3,000 - 3,500 Sq. Ft.
- 4
- 4

- 3,000 - 3,500 Sq. Ft.
- 4
- 4

- 3,500 - 5,000 Sq. Ft.
- 4
- 4

- 4000 Sq. Ft.
- 5
- 4

- 4
- 3

- 4
- 4

- 3
- 3
Listing information provided in part by the Toronto Regional Real Estate Board for personal, non-commercial use by viewers of this site and may not be reproduced or redistributed. Copyright © TRREB. All rights reserved.
Information is deemed reliable but is not guaranteed accurate by TRREB®. The information provided herein must only be used by consumers that have a bona fide interest in the purchase, sale, or lease of real estate.







