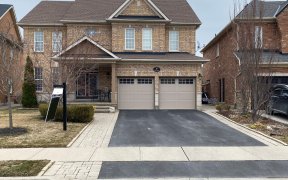


Offers Accepted Anytime - Live Like A King And/Or Queen In The Chateaus Of Castlemore! Inspired By French Architecture Beautiful Detached Luxury Home Backing Onto Scenic Ravine.. 9 Sorbonne Has Over 4000 Sq Ft Of Living Space. 4Bed 5 Bath With Upper-Level Loft That Could Convert To 5th Bed, This Home Is Situated In An Amazing Location On...
Offers Accepted Anytime - Live Like A King And/Or Queen In The Chateaus Of Castlemore! Inspired By French Architecture Beautiful Detached Luxury Home Backing Onto Scenic Ravine.. 9 Sorbonne Has Over 4000 Sq Ft Of Living Space. 4Bed 5 Bath With Upper-Level Loft That Could Convert To 5th Bed, This Home Is Situated In An Amazing Location On Quiet Street In Top Notch Castlemore. Featuring High Ceilings, Bright Space, California Shutters, Open Concept Eat-In Kit, New Furnace 2019, New 8000Sq Central Vac 2021, Roof Install At End Of 2018, Owned Hot Water Tank 2017 Beautiful Master With 5 Piece Ensuite Unbelievably Updated Finished Basement Potential In-Law Suite With 2nd Kitchen, Quartz Countertops, Amazing Feature Wall, Spacious Laundry Room And Separate Entrance 2 Sets Of Stairs To Basement.
Property Details
Size
Parking
Build
Heating & Cooling
Utilities
Rooms
Kitchen
13′9″ x 17′9″
Family
13′3″ x 13′9″
Living
15′1″ x 18′10″
Dining
12′2″ x 13′3″
Mudroom
11′1″ x 11′3″
Prim Bdrm
17′2″ x 18′6″
Ownership Details
Ownership
Taxes
Source
Listing Brokerage
For Sale Nearby
Sold Nearby

- 2,500 - 3,000 Sq. Ft.
- 4
- 4

- 3,500 - 5,000 Sq. Ft.
- 7
- 6

- 4
- 3

- 6
- 5

- 2700 Sq. Ft.
- 6
- 4

- 4
- 4

- 4
- 3

- 6
- 5
Listing information provided in part by the Toronto Regional Real Estate Board for personal, non-commercial use by viewers of this site and may not be reproduced or redistributed. Copyright © TRREB. All rights reserved.
Information is deemed reliable but is not guaranteed accurate by TRREB®. The information provided herein must only be used by consumers that have a bona fide interest in the purchase, sale, or lease of real estate.








