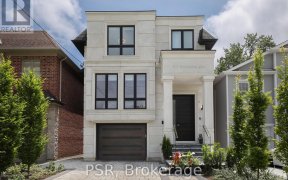


Rare Opportunity To Own A Magnificent Dream Home On North Leaside's Premier Street. Spectacular 118-Ft Frontage! Checks Every Box! Double Width Drive, Integrated Garage & Massive Kitchen/Family Room W/ Mudroom. Affords Space & Luxury, Beautifully Designed Centre Hall Plan W/ 9Ft Ceilings & Formal Living/Dining On One Wing. 2nd Flr...
Rare Opportunity To Own A Magnificent Dream Home On North Leaside's Premier Street. Spectacular 118-Ft Frontage! Checks Every Box! Double Width Drive, Integrated Garage & Massive Kitchen/Family Room W/ Mudroom. Affords Space & Luxury, Beautifully Designed Centre Hall Plan W/ 9Ft Ceilings & Formal Living/Dining On One Wing. 2nd Flr Laundry, Heated Baths, Massive Bedrooms & Wonderfully Spacious Lower Level W/ Guest Suite, Wine Storage & More. Resort-Like Gardens; Lush & Extremely Private W/ Spectacular Outdoor Kitchen And Cabana Lounge With Furniture Included. Pool-Sized Garden With Plans For Pool. See Feature Sheet For Full List Of Inclusions. Not To Be Missed!
Property Details
Size
Parking
Rooms
Foyer
8′5″ x 10′7″
Living
12′0″ x 13′10″
Dining
9′1″ x 13′1″
Kitchen
10′6″ x 23′11″
Family
17′7″ x 19′7″
Prim Bdrm
14′9″ x 18′6″
Ownership Details
Ownership
Taxes
Source
Listing Brokerage
For Sale Nearby
Sold Nearby

- 1,100 - 1,500 Sq. Ft.
- 3
- 2

- 2,000 - 2,500 Sq. Ft.
- 3
- 4

- 3
- 2

- 3,500 - 5,000 Sq. Ft.
- 5
- 6

- 3
- 2

- 3
- 2

- 3,000 - 3,500 Sq. Ft.
- 5
- 5

- 5
- 5
Listing information provided in part by the Toronto Regional Real Estate Board for personal, non-commercial use by viewers of this site and may not be reproduced or redistributed. Copyright © TRREB. All rights reserved.
Information is deemed reliable but is not guaranteed accurate by TRREB®. The information provided herein must only be used by consumers that have a bona fide interest in the purchase, sale, or lease of real estate.








