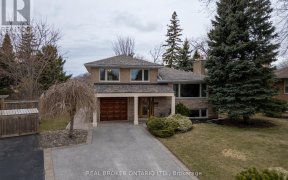


Discover the perfect opportunity you've been seeking - own a bungalow in Guildwood, a highly sought-after community. This upgraded beauty offers stunning curb appeal with professional landscaping, mature trees, and a spacious driveway. As you enter, a two-way fireplace separates the living and dining areas from the kitchen. The main floor...
Discover the perfect opportunity you've been seeking - own a bungalow in Guildwood, a highly sought-after community. This upgraded beauty offers stunning curb appeal with professional landscaping, mature trees, and a spacious driveway. As you enter, a two-way fireplace separates the living and dining areas from the kitchen. The main floor layout is ideal for entertaining, featuring a chef's kitchen with custom cabinetry and high-end appliances. Bedrooms are discreetly located at the back of the home for privacy. The finished basement includes a large rec area, gas fireplace, three-piece bathroom with heated flooring, a bedroom, and a crawl space for storage. Enjoy the large private backyard with a patio for gatherings. Steps away from the water, parks, Guild Parks and Gardens, and close to all amenities and schools. Don't miss out on this unique opportunity! Air Conditioner (2022), in-ground sprinklers for front & backyard, BBQ gas line hookup, freshly painted main floor 2022, deck freshly sanded and painted 2022.
Property Details
Size
Parking
Build
Heating & Cooling
Utilities
Rooms
Living
15′5″ x 16′2″
Dining
14′9″ x 14′5″
Kitchen
9′2″ x 18′9″
Prim Bdrm
10′4″ x 14′6″
2nd Br
11′1″ x 9′9″
3rd Br
10′8″ x 10′6″
Ownership Details
Ownership
Taxes
Source
Listing Brokerage
For Sale Nearby
Sold Nearby

- 5
- 2

- 4
- 3

- 4
- 2

- 4
- 5

- 4
- 2

- 700 - 1,100 Sq. Ft.
- 4
- 2

- 5
- 5
- 4
- 4
Listing information provided in part by the Toronto Regional Real Estate Board for personal, non-commercial use by viewers of this site and may not be reproduced or redistributed. Copyright © TRREB. All rights reserved.
Information is deemed reliable but is not guaranteed accurate by TRREB®. The information provided herein must only be used by consumers that have a bona fide interest in the purchase, sale, or lease of real estate.








