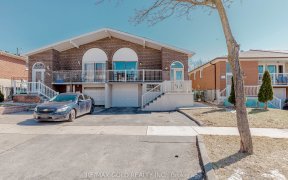


Nestled in the highly sought-after Madoc area, this UPGRADED gem offers everything you've been searching for in a home. Step inside and discover a spacious layout featuring a large Living/Family, Dining & Modern Elegant Kitchen boasting granite countertops. This home offers 3 generous Bedrooms with ample light from enlarged panoramic...
Nestled in the highly sought-after Madoc area, this UPGRADED gem offers everything you've been searching for in a home. Step inside and discover a spacious layout featuring a large Living/Family, Dining & Modern Elegant Kitchen boasting granite countertops. This home offers 3 generous Bedrooms with ample light from enlarged panoramic windows, 1.5 bathrooms & a convenient laundry room with upper level access only. The WALKOUT basement with SEPARATE FRONT ENTRY is fully finished featuring windows and sliding glass door providing natural light, a full kitchen, spacious rec room with gas fireplace, 1 Bedroom, 1 full Bathroom and separate laundry. Enjoy peace of mind with energy efficient windows/sliding glass door backed by a transferable limited lifetime warranty, a newly fully fenced yard, and the convenience of a Nest smart thermostat. Situated in a family-friendly neighborhood, with top schools, easy highway access and nearby amenities, this home offers the perfect mix of comfort and convenience. Schedule your showing today and make 9 Petunias your forever home!
Property Details
Size
Parking
Build
Heating & Cooling
Utilities
Rooms
Living
14′10″ x 13′3″
Dining
10′4″ x 10′6″
Breakfast
7′8″ x 10′8″
Kitchen
10′2″ x 13′5″
Br
15′4″ x 10′6″
2nd Br
10′2″ x 8′9″
Ownership Details
Ownership
Taxes
Source
Listing Brokerage
For Sale Nearby
Sold Nearby

- 5
- 2

- 5
- 3

- 5
- 4

- 4
- 2

- 1,500 - 2,000 Sq. Ft.
- 3
- 2

- 4
- 2

- 3
- 3

- 4
- 2
Listing information provided in part by the Toronto Regional Real Estate Board for personal, non-commercial use by viewers of this site and may not be reproduced or redistributed. Copyright © TRREB. All rights reserved.
Information is deemed reliable but is not guaranteed accurate by TRREB®. The information provided herein must only be used by consumers that have a bona fide interest in the purchase, sale, or lease of real estate.








