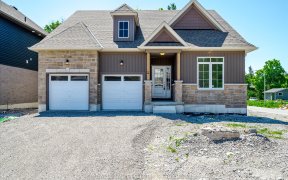


Executive Log Home With 3 Bedrooms, 2 Bathrooms, And Double Car Attached Garage. Great Central Location; Walk To Bobcaygeon, Or Just A Short Drive To Lindsay And Fenelon Falls. The Large Covered Front Porch Leads To A Large Central Foyer Which Opens To An Expansive Great Room With Soaring 20' Cathedral Ceilings, Skylights, Hardwood...
Executive Log Home With 3 Bedrooms, 2 Bathrooms, And Double Car Attached Garage. Great Central Location; Walk To Bobcaygeon, Or Just A Short Drive To Lindsay And Fenelon Falls. The Large Covered Front Porch Leads To A Large Central Foyer Which Opens To An Expansive Great Room With Soaring 20' Cathedral Ceilings, Skylights, Hardwood Flooring, And Floor To Ceiling Stone Fireplace W/Propane Insert. The Main Floor Is Completely Open Concept With Updated Kitchen, Granite Counters, Stainless Appliances, Large Centre Island And Walkout To Rear Covered Deck. Main Floor Also Has A Second Mudroom Entrance Leading To Garage, A Formal Dining Area, A Large Cozy Living Room, Main Guest Bedroom, And Updated Main Floor Bathroom With Glass Shower. 2 Sets Of Stairs Lead Up To A Second Guest Bedroom/Office On One Side, And The Primary Bedroom With Propane Fireplace And Glass Shower En-Suite And Additional Loft Space On Other Side. Tasteful Landscaping Throughout With Perennial Gardens And Large Rear Deck For Entertaining. The Lot Is Very Private And Relaxing And Completely Surround By Natural Forest.
Property Details
Size
Parking
Build
Rooms
Kitchen
10′0″ x 12′8″
Dining
14′6″ x 11′10″
Living
14′0″ x 26′10″
Br
12′7″ x 9′8″
Bathroom
8′9″ x 12′9″
Laundry
10′9″ x 13′10″
Ownership Details
Ownership
Taxes
Source
Listing Brokerage
For Sale Nearby
Sold Nearby

- 1,500 - 2,000 Sq. Ft.
- 4
- 2

- 5
- 7

- 1,500 - 2,000 Sq. Ft.
- 4
- 3

- 2
- 1

- 5
- 2

- 1,100 - 1,500 Sq. Ft.
- 3
- 1

- 4
- 2

- 2,500 - 3,000 Sq. Ft.
- 3
- 3
Listing information provided in part by the Toronto Regional Real Estate Board for personal, non-commercial use by viewers of this site and may not be reproduced or redistributed. Copyright © TRREB. All rights reserved.
Information is deemed reliable but is not guaranteed accurate by TRREB®. The information provided herein must only be used by consumers that have a bona fide interest in the purchase, sale, or lease of real estate.








