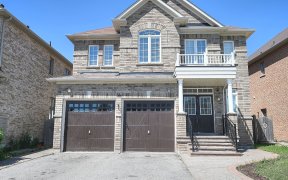
9 Matthew Harrison St
Matthew Harrison St, Castlemore Crossing, Brampton, ON, L6P 3H2



Spacious 4 Bedroom, 5 Washrooms, Semi-Detached House in High Demand Area. 2300 sq Ft with finished Two Bedroom Basement with Separate Entrance, Crown Molding, Hardwood Floor Throughout, California Shutters, Brick and Stone Elevation, Concrete Walkway, Loft on Second Floor. Near to all Amenities', Schools, Library, Parks and Major HWYs....
Spacious 4 Bedroom, 5 Washrooms, Semi-Detached House in High Demand Area. 2300 sq Ft with finished Two Bedroom Basement with Separate Entrance, Crown Molding, Hardwood Floor Throughout, California Shutters, Brick and Stone Elevation, Concrete Walkway, Loft on Second Floor. Near to all Amenities', Schools, Library, Parks and Major HWYs. Stainless Steel Appliances, Granite and Quartz in Kitchen and Washrooms, Pot Light in and out the Whole House. 2 Stainless Steel Fridge, 2 Stoves, 2 Ranges and Range Hood, Built-in Dishwasher, White Washer and Dryer.
Property Details
Size
Parking
Build
Heating & Cooling
Utilities
Rooms
Living
12′11″ x 18′3″
Dining
12′11″ x 18′3″
Kitchen
12′8″ x 8′8″
Breakfast
10′8″ x 9′9″
Family
11′11″ x 18′3″
Prim Bdrm
13′2″ x 18′3″
Ownership Details
Ownership
Taxes
Source
Listing Brokerage
For Sale Nearby
Sold Nearby

- 3
- 3

- 5
- 4

- 5
- 4

- 1,500 - 2,000 Sq. Ft.
- 5
- 4

- 2,000 - 2,500 Sq. Ft.
- 4
- 3

- 4
- 3

- 5
- 4

- 2750 Sq. Ft.
- 6
- 4
Listing information provided in part by the Toronto Regional Real Estate Board for personal, non-commercial use by viewers of this site and may not be reproduced or redistributed. Copyright © TRREB. All rights reserved.
Information is deemed reliable but is not guaranteed accurate by TRREB®. The information provided herein must only be used by consumers that have a bona fide interest in the purchase, sale, or lease of real estate.







