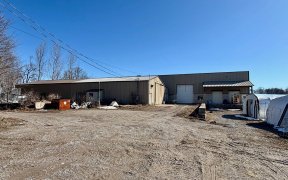
9 Macpherson Crescent
Macpherson Crescent, Rural Eldon, Kawartha Lakes, ON, K0M 2B0



Offers Anytime! Beautiful & Quiet Lakefront Home With 2,495 Sq Ft Of Breathtaking Views Directly On Canal Lake. This 3 Bedroom 2 Bathroom Home Has 2 Sunrooms, Creating An Enormous Amount Of Sunlight Throughout The Open Concept Main Floor. From The 2nd Floor Are 3 Bedrooms Perfect For All Families, Along With A Beautiful Open Family Room...
Offers Anytime! Beautiful & Quiet Lakefront Home With 2,495 Sq Ft Of Breathtaking Views Directly On Canal Lake. This 3 Bedroom 2 Bathroom Home Has 2 Sunrooms, Creating An Enormous Amount Of Sunlight Throughout The Open Concept Main Floor. From The 2nd Floor Are 3 Bedrooms Perfect For All Families, Along With A Beautiful Open Family Room With Cathedral Ceilings &A Walk-Out To An Open Terrace Perfect For Barbeques And Family Gatherings. See Attachment For More! All Existing Appliances, Washer/Dryer, Window Coverings & All Elfs. Excl: Living Room Surround Sound, Minifridge In Laundry Room. Hot Water Tank Owned As Of 2020
Property Details
Size
Parking
Rooms
Sunroom
5′5″ x 29′1″
Dining
17′0″ x 12′6″
Kitchen
21′1″ x 18′5″
Living
12′11″ x 19′8″
Sunroom
7′5″ x 29′4″
Prim Bdrm
9′10″ x 17′4″
Ownership Details
Ownership
Taxes
Source
Listing Brokerage
For Sale Nearby
Sold Nearby

- 3
- 1

- 3
- 2

- 2
- 1

- 4
- 3

- 3
- 2

- 1,100 - 1,500 Sq. Ft.
- 3
- 2

- 3
- 2

- 2,000 - 2,500 Sq. Ft.
- 5
- 4
Listing information provided in part by the Toronto Regional Real Estate Board for personal, non-commercial use by viewers of this site and may not be reproduced or redistributed. Copyright © TRREB. All rights reserved.
Information is deemed reliable but is not guaranteed accurate by TRREB®. The information provided herein must only be used by consumers that have a bona fide interest in the purchase, sale, or lease of real estate.







