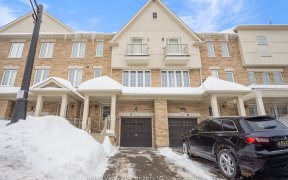
9 Kayak Heights
Kayak Heights, Heart Lake East, Brampton, ON, L6Z 0B4



Beautiful & Bright 3 Bedrooms End Unit Freehold Townhouse In Very Desirable Heart Lake Estate. 5 Washrooms Model House With Finished Bsmt, Ground Level Room Is Converted Into 4th Bedroom With 3 Pc Insuite. Bsmt & Ground Level Room Is Rented For $1300/Month. Specious Living Room With Open Concept & Extended Height Kitchen Cabinets, Oak...
Beautiful & Bright 3 Bedrooms End Unit Freehold Townhouse In Very Desirable Heart Lake Estate. 5 Washrooms Model House With Finished Bsmt, Ground Level Room Is Converted Into 4th Bedroom With 3 Pc Insuite. Bsmt & Ground Level Room Is Rented For $1300/Month. Specious Living Room With Open Concept & Extended Height Kitchen Cabinets, Oak Stairs, 2 Balconies, 9' Ceiling Main, Large Window & Separate Entrance. Min From Golf, Parks, Schools, Mall, Public Transit Stove, Fridge, Dryer And Washer, All Elf, Window Coverings **Pls Att Sch B & Form 801 W/All Offs
Property Details
Size
Parking
Build
Rooms
Kitchen
7′10″ x 12′1″
Family
10′2″ x 19′8″
Dining
10′2″ x 19′8″
Breakfast
8′10″ x 12′1″
Prim Bdrm
12′1″ x 14′9″
2nd Br
8′10″ x 12′9″
Ownership Details
Ownership
Taxes
Source
Listing Brokerage
For Sale Nearby
Sold Nearby

- 1,500 - 2,000 Sq. Ft.
- 3
- 3

- 4
- 3

- 3
- 3

- 4
- 4

- 4
- 4

- 1,500 - 2,000 Sq. Ft.
- 3
- 4

- 4
- 5

- 1,500 - 2,000 Sq. Ft.
- 3
- 3
Listing information provided in part by the Toronto Regional Real Estate Board for personal, non-commercial use by viewers of this site and may not be reproduced or redistributed. Copyright © TRREB. All rights reserved.
Information is deemed reliable but is not guaranteed accurate by TRREB®. The information provided herein must only be used by consumers that have a bona fide interest in the purchase, sale, or lease of real estate.







