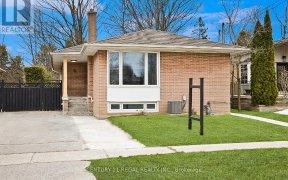
9 Ivy Green Crescent
Ivy Green Crescent, Scarborough, Toronto, ON, M1G 2Z2



PRICED TO SELL !! Move In Ready!! Large Five Bedroom Family Home Nestled In The Heart Of A Vibrant Community. Walking Distance To Schools, Parks, Trails & Transit. Freshly Painted Home Boasts Original Hardwood Floors Throughout Both levels. Separate Living & Dining Rooms, Great For Entertaining. The Family Sized Eat-in Kitchen Over looks...
PRICED TO SELL !! Move In Ready!! Large Five Bedroom Family Home Nestled In The Heart Of A Vibrant Community. Walking Distance To Schools, Parks, Trails & Transit. Freshly Painted Home Boasts Original Hardwood Floors Throughout Both levels. Separate Living & Dining Rooms, Great For Entertaining. The Family Sized Eat-in Kitchen Over looks The Large Back Yard. The Spacious and Well Appointed 5 Bedrooms Offers Ample Space For A Large Family & Guests. Primary Bedroom Includes a 2pc Ensuite & Double Closet. The Large Partially Finished Basement Is Ready for Your Personal Touch. Includes A Rec Room, Wet Bar, 3pc Bathroom, Workshop & Laundry. Extra Large Double Garage & Driveway That Fits 4 Cars Adds Ample Parking and Extra Storage as Needed.Whether You're Searching For A Large Family Home Or An Investment Property, Opportunities LikeThis Don't Come Around Often House Being Sold "As Is/ Where Is" By POA Without Any Warranty Or RepresentationNo Survey Available
Property Details
Size
Parking
Build
Heating & Cooling
Utilities
Rooms
Living
11′7″ x 13′1″
Dining
11′7″ x 13′7″
Kitchen
12′11″ x 14′8″
Prim Bdrm
11′5″ x 12′3″
2nd Br
11′2″ x 11′10″
3rd Br
8′11″ x 13′9″
Ownership Details
Ownership
Taxes
Source
Listing Brokerage
For Sale Nearby
Sold Nearby

- 5
- 3

- 1,500 - 2,000 Sq. Ft.
- 4
- 2

- 1,100 - 1,500 Sq. Ft.
- 3
- 2

- 6
- 3

- 6
- 3

- 5
- 2

- 4
- 3

- 5
- 3
Listing information provided in part by the Toronto Regional Real Estate Board for personal, non-commercial use by viewers of this site and may not be reproduced or redistributed. Copyright © TRREB. All rights reserved.
Information is deemed reliable but is not guaranteed accurate by TRREB®. The information provided herein must only be used by consumers that have a bona fide interest in the purchase, sale, or lease of real estate.







