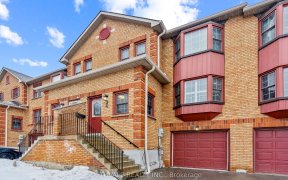
9 Greenfield Crescent
Greenfield Crescent, Blue Grass Meadows, Whitby, ON, L1N 7G2



Immaculately Maintained & Stunningly Upgraded Home In A Quiet Family Friendly Neighbourhood. Lots Of Thoughts And Love In Designing Gourmet Chef's Kitchen By C2O W/ Multiple Functional Pull-Out Storage & Cutlery Organizers. Top Of The Line S/S Appliances, Samsung Fridge W/ Water Line & Gas Range, Quartz Countertops & Backsplash. Walk-Out...
Immaculately Maintained & Stunningly Upgraded Home In A Quiet Family Friendly Neighbourhood. Lots Of Thoughts And Love In Designing Gourmet Chef's Kitchen By C2O W/ Multiple Functional Pull-Out Storage & Cutlery Organizers. Top Of The Line S/S Appliances, Samsung Fridge W/ Water Line & Gas Range, Quartz Countertops & Backsplash. Walk-Out From The Kitchen To Large Deck And Backyard For All Of Your Entertainment Needs. Open Concept Living Area W/ Smooth Ceilings, Potlights & Hardwood Floors. Spacious Bedrooms W/ Large Closets & Potlights. Steps To Whitby Mall, Greenfield Park & Trails, Public Transit, Grocery & Restaurants. Minutes To Hwy 401. Smart Home Setup (Lights, Doorbell, Thermostat & Camera) S/s Fridge, Stove, Range Hood, Washer & Dryer, All Elfs, Cac
Property Details
Size
Parking
Build
Heating & Cooling
Utilities
Rooms
Living
9′7″ x 21′9″
Dining
9′7″ x 21′9″
Kitchen
7′10″ x 15′4″
Prim Bdrm
11′7″ x 13′6″
2nd Br
9′0″ x 11′7″
3rd Br
9′11″ x 11′1″
Ownership Details
Ownership
Taxes
Source
Listing Brokerage
For Sale Nearby
Sold Nearby

- 4
- 2

- 700 - 1,100 Sq. Ft.
- 3
- 1

- 3
- 2

- 4
- 2

- 3
- 3

- 3
- 2

- 3
- 2

- 3
- 2
Listing information provided in part by the Toronto Regional Real Estate Board for personal, non-commercial use by viewers of this site and may not be reproduced or redistributed. Copyright © TRREB. All rights reserved.
Information is deemed reliable but is not guaranteed accurate by TRREB®. The information provided herein must only be used by consumers that have a bona fide interest in the purchase, sale, or lease of real estate.







