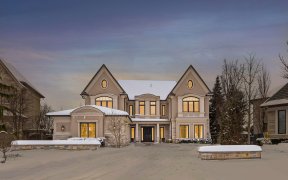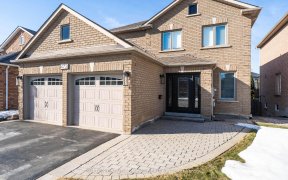


Luxurious Executive Home - Premium Landscaped Lot In The Prestigious Uplands Community Of Thornhill. 4,500 Sqft Of Living Space, 9 Ft Ceil, 3 Car Garage, 5 Beds, 5 Baths, Kitchen W/S.S Appliances, Cambria Countertops, Master W/Ensuite Bath & Walk-In Closet, 2 Jacuzzi Tubs, Gas Fireplace, Potlights, H.Wood Floors, Crown Molding, Porcelain...
Luxurious Executive Home - Premium Landscaped Lot In The Prestigious Uplands Community Of Thornhill. 4,500 Sqft Of Living Space, 9 Ft Ceil, 3 Car Garage, 5 Beds, 5 Baths, Kitchen W/S.S Appliances, Cambria Countertops, Master W/Ensuite Bath & Walk-In Closet, 2 Jacuzzi Tubs, Gas Fireplace, Potlights, H.Wood Floors, Crown Molding, Porcelain Tile, Finished Basement W/Separate Ent W/Heated Floors, 5 Zone Sprinkler Sys. C/Vac, Roof(2021), Furnace(2022), A/C(2022). S.S Fridge, S.S Gas Stove, S.S Dishwasher, S.S Hood-Fan, S.S Microwave, Washer & Dryer, Garage Door Openers, Central Vac W/Attachments, Sprinkler System, Furnace & A/C (2022). Exclude: All Drapery & Sheers (Including Rods, Hooks, Hardware).
Property Details
Size
Parking
Build
Rooms
Kitchen
14′11″ x 16′3″
Family
11′8″ x 15′1″
Living
11′5″ x 14′8″
Dining
11′5″ x 14′11″
Office
15′1″ x 8′9″
Prim Bdrm
23′5″ x 13′1″
Ownership Details
Ownership
Taxes
Source
Listing Brokerage
For Sale Nearby

- 3,500 - 5,000 Sq. Ft.
- 6
- 5
Sold Nearby

- 6
- 5

- 3,500 - 5,000 Sq. Ft.
- 5
- 6

- 5
- 5

- 3,500 - 5,000 Sq. Ft.
- 6
- 6

- 4
- 4

- 5
- 4

- 6
- 4

- 7
- 5
Listing information provided in part by the Toronto Regional Real Estate Board for personal, non-commercial use by viewers of this site and may not be reproduced or redistributed. Copyright © TRREB. All rights reserved.
Information is deemed reliable but is not guaranteed accurate by TRREB®. The information provided herein must only be used by consumers that have a bona fide interest in the purchase, sale, or lease of real estate.







