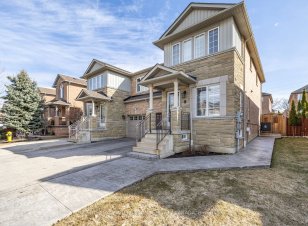
9 Giovanni Way
Giovanni Way, Sonoma Heights, Vaughan, ON, L4H 1R7



Nestled in the heart of Sonoma Heights, this beautifully maintained home is a true gem. Charming semi-detached home presents a comfortable, open-concept layout featuring 3 bedrooms and 4 bathrooms. Patterned concrete walkway provides both style and functionality, offering a welcoming entrance and ample space to park your car. Step into a... Show More
Nestled in the heart of Sonoma Heights, this beautifully maintained home is a true gem. Charming semi-detached home presents a comfortable, open-concept layout featuring 3 bedrooms and 4 bathrooms. Patterned concrete walkway provides both style and functionality, offering a welcoming entrance and ample space to park your car. Step into a thoughtfully designed space where attention to detail shines. The professionally finished basement offers extra room for entertaining, featuring a spacious rec room with a cozy gas fireplace perfect for gatherings. Outdoors, the fully fenced backyard is an entertainers dream, complete with a concrete patio and a 12 x 12 gazebo, ideal for relaxing or hosting guests. Maximize your storage and functionality with customized built-in shelves in the garage. Furnace and air conditioning only 3 years new. New fridge, new washer and dryer. Located on a family friendly street, this home is within a short distance to local schools, grocery stores, banks, parks, retail, and so much more. Don't miss the chance to make it yours!
Additional Media
View Additional Media
Property Details
Size
Parking
Lot
Build
Heating & Cooling
Utilities
Ownership Details
Ownership
Taxes
Source
Listing Brokerage
Book A Private Showing
For Sale Nearby
Sold Nearby

- 4
- 4

- 1,500 - 2,000 Sq. Ft.
- 4
- 4

- 3
- 3

- 3
- 3

- 4000 Sq. Ft.
- 6
- 5

- 4
- 3

- 2,000 - 2,500 Sq. Ft.
- 4
- 4

- 1,500 - 2,000 Sq. Ft.
- 3
- 4
Listing information provided in part by the Toronto Regional Real Estate Board for personal, non-commercial use by viewers of this site and may not be reproduced or redistributed. Copyright © TRREB. All rights reserved.
Information is deemed reliable but is not guaranteed accurate by TRREB®. The information provided herein must only be used by consumers that have a bona fide interest in the purchase, sale, or lease of real estate.







