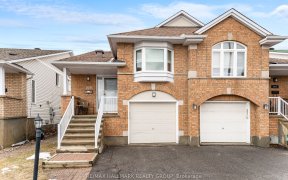


Upon entering, you're welcomed into an open concept living area characterized by hardwood floors and natural light streaming through the windows. The kitchen, equipped with stainless steel appliances, seamlessly integrates with the living space, enhancing functionality and modern appeal.
The upper level features three well-appointed...
Upon entering, you're welcomed into an open concept living area characterized by hardwood floors and natural light streaming through the windows. The kitchen, equipped with stainless steel appliances, seamlessly integrates with the living space, enhancing functionality and modern appeal. The upper level features three well-appointed bedrooms, ensuring ample space for family members or guests. A generously sized main bathroom adds to the convenience of this level. The lower level expands the living area with a family room, offering additional space for relaxation and activities. Outdoor enthusiasts will appreciate the large backyard, providing ample space for both relaxation and entertainment opportunities. In summary, this townhome combines practicality with style in a family-friendly neighbourhood, making it an excellent choice for first-time buyers looking to establish themselves in a comfortable and inviting home. Shopping, public transportation, parks and schools all nearby!, Flooring: Hardwood, Flooring: Ceramic, Flooring: Carpet Wall To Wall
Property Details
Size
Parking
Build
Heating & Cooling
Utilities
Rooms
Bedroom
11′1″ x 14′11″
Bedroom
8′4″ x 12′11″
Bedroom
8′4″ x 9′9″
Kitchen
7′5″ x 7′7″
Dining Room
11′9″ x 8′6″
Living Room
11′9″ x 8′7″
Ownership Details
Ownership
Taxes
Source
Listing Brokerage
For Sale Nearby
Sold Nearby

- 3
- 3

- 3
- 3

- 3
- 2

- 3
- 2

- 3
- 3

- 5
- 4

- 3
- 4

- 4
- 2
Listing information provided in part by the Ottawa Real Estate Board for personal, non-commercial use by viewers of this site and may not be reproduced or redistributed. Copyright © OREB. All rights reserved.
Information is deemed reliable but is not guaranteed accurate by OREB®. The information provided herein must only be used by consumers that have a bona fide interest in the purchase, sale, or lease of real estate.








