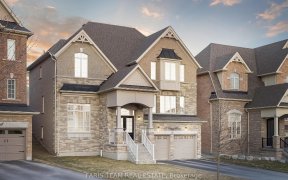


Welcome to your impeccably maintained future home. Fresh on the market, this charming residence has new windows & doors (2022), roof (2021), and stylish exterior stucco paint added in 2022. A/C, Furnace & flooring (2020). Set on a generous lot, located on a serene street, this house promises both tranquility and convenience. Legally...
Welcome to your impeccably maintained future home. Fresh on the market, this charming residence has new windows & doors (2022), roof (2021), and stylish exterior stucco paint added in 2022. A/C, Furnace & flooring (2020). Set on a generous lot, located on a serene street, this house promises both tranquility and convenience. Legally finished bsmt with sep entrance & potential in-law suite (2020). Minutes to Hwy 400 & Essentials and leisure shopping are close by with Tangier Outlets. Proximity to Veterans Memorial Park provides a refreshing escape just steps away.
Property Details
Size
Parking
Build
Heating & Cooling
Utilities
Rooms
Living
140′7″ x 13′5″
Dining
137′9″ x 13′5″
Kitchen
12′5″ x 15′9″
Prim Bdrm
11′8″ x 13′3″
2nd Br
8′11″ x 11′4″
3rd Br
11′11″ x 13′3″
Ownership Details
Ownership
Taxes
Source
Listing Brokerage
For Sale Nearby
Sold Nearby

- 2,500 - 3,000 Sq. Ft.
- 4
- 3

- 4
- 3

- 1,100 - 1,500 Sq. Ft.
- 3
- 2

- 3
- 2

- 3
- 2

- 2,500 - 3,000 Sq. Ft.
- 4
- 4

- 2
- 1

- 1
- 1
Listing information provided in part by the Toronto Regional Real Estate Board for personal, non-commercial use by viewers of this site and may not be reproduced or redistributed. Copyright © TRREB. All rights reserved.
Information is deemed reliable but is not guaranteed accurate by TRREB®. The information provided herein must only be used by consumers that have a bona fide interest in the purchase, sale, or lease of real estate.








