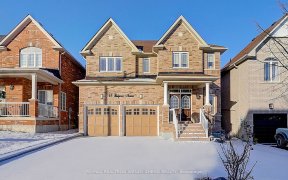
9 Carness Crescent
Carness Crescent, Keswick South, Georgina, ON, L4P 0B6



Offers Anytime** On The Wonderfully Maintained 9 Carness Crescent. Still Enjoyed By The Original Owners, This All-Brick, Just Under 2600 Sq Ft Home Is Packed Full Of Charm. This 4-Bedroom** Model Has An Excellent Layout, Boasting 3 Larger Bedrooms & An Open Concept 2nd Floor Office/Den. Featuring A Grand Living Room With Vaulted Ceilings,...
Offers Anytime** On The Wonderfully Maintained 9 Carness Crescent. Still Enjoyed By The Original Owners, This All-Brick, Just Under 2600 Sq Ft Home Is Packed Full Of Charm. This 4-Bedroom** Model Has An Excellent Layout, Boasting 3 Larger Bedrooms & An Open Concept 2nd Floor Office/Den. Featuring A Grand Living Room With Vaulted Ceilings, Granite Counters In Kitchen, Gas Fireplace In Fam Room, Hardwood Floors Throughout & A Fin Bsmt With Large Bedroom & Rec Room For The Extended Family! Please Check Attached Document For Inclusions And Exclusions. Hot Water Tank: Rental. Fridge & Washer Both 2021.
Property Details
Size
Parking
Build
Rooms
Foyer
6′10″ x 14′4″
Living
12′9″ x 11′1″
Dining
12′9″ x 12′1″
Kitchen
10′10″ x 20′2″
Breakfast
10′10″ x 20′2″
Family
12′8″ x 16′6″
Ownership Details
Ownership
Taxes
Source
Listing Brokerage
For Sale Nearby
Sold Nearby

- 3
- 3

- 2,000 - 2,500 Sq. Ft.
- 3
- 3

- 2,000 - 2,500 Sq. Ft.
- 4
- 4

- 4
- 3

- 3
- 3

- 4
- 3

- 4
- 4

- 4
- 3
Listing information provided in part by the Toronto Regional Real Estate Board for personal, non-commercial use by viewers of this site and may not be reproduced or redistributed. Copyright © TRREB. All rights reserved.
Information is deemed reliable but is not guaranteed accurate by TRREB®. The information provided herein must only be used by consumers that have a bona fide interest in the purchase, sale, or lease of real estate.







