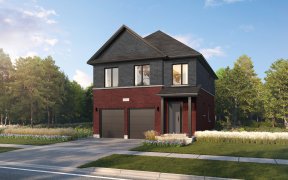


An Ideal Retreat for Downsizers or First-Time Buyers. Located in the heart of a sought-after Whitby community, this 2+1 bedroom, 2-bathroom freehold bungalow townhouse blends style and convenience seamlessly. The open-concept main floor is bathed in natural light, offering a welcoming space for daily living. Freshly painted in Chantilly...
An Ideal Retreat for Downsizers or First-Time Buyers. Located in the heart of a sought-after Whitby community, this 2+1 bedroom, 2-bathroom freehold bungalow townhouse blends style and convenience seamlessly. The open-concept main floor is bathed in natural light, offering a welcoming space for daily living. Freshly painted in Chantilly Lace white, the interiors provide a modern, neutral backdrop ready for your personal touch. The spacious main-floor master bedroom includes a semi-ensuite bathroom and a private walkout to a fully fenced backyard with a patioperfect for relaxation or entertaining. The finished basement adds a third bedroom, 4-piece bathroom, cozy living area, and a small office nookgreat for guests or working from home, with ample storage throughout. Within walking distance to shopping, parks, groceries, the community centre, and restaurants, its ideal for those seeking both accessibility and tranquility. With garage access, main-floor laundry, and no maintenance fees, this sunlit, move-in-ready gem is not to be missed! Home Inspection Available.
Property Details
Size
Parking
Build
Heating & Cooling
Utilities
Rooms
Foyer
6′7″ x 3′8″
Living
14′0″ x 14′4″
Dining
7′5″ x 14′4″
Kitchen
9′6″ x 8′1″
Prim Bdrm
11′4″ x 14′11″
2nd Br
14′10″ x 10′2″
Ownership Details
Ownership
Taxes
Source
Listing Brokerage
For Sale Nearby
Sold Nearby

- 2
- 2

- 2
- 2

- 3
- 3

- 2
- 3

- 1,100 - 1,500 Sq. Ft.
- 2
- 3

- 3
- 3

- 4
- 3

- 4
- 4
Listing information provided in part by the Toronto Regional Real Estate Board for personal, non-commercial use by viewers of this site and may not be reproduced or redistributed. Copyright © TRREB. All rights reserved.
Information is deemed reliable but is not guaranteed accurate by TRREB®. The information provided herein must only be used by consumers that have a bona fide interest in the purchase, sale, or lease of real estate.








