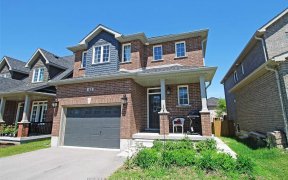


PROFESSIONALLY RENOVATED ALL BRICK 3 BEDROOM 2 BATH DETACHED HOME IN HIGH DEMAND UPSCALE SOUTH END LOCATION! NEWLY RENOVATED KITCHEN WITH GRANITE COUNTERS & STAINLESS STEEL APPLIANCES! OPEN BRIGHT CONCEPT WITH NEW LUXURY VINYL FLOORING, TRIM & UPDATED LIGHT FIXTURES/ELECTRICAL PLATES, PROFESSIONALLY PAINTED, POT LIGHTS IN LIVING ROOM,...
PROFESSIONALLY RENOVATED ALL BRICK 3 BEDROOM 2 BATH DETACHED HOME IN HIGH DEMAND UPSCALE SOUTH END LOCATION! NEWLY RENOVATED KITCHEN WITH GRANITE COUNTERS & STAINLESS STEEL APPLIANCES! OPEN BRIGHT CONCEPT WITH NEW LUXURY VINYL FLOORING, TRIM & UPDATED LIGHT FIXTURES/ELECTRICAL PLATES, PROFESSIONALLY PAINTED, POT LIGHTS IN LIVING ROOM, NEW HARDWARE THROUGHOUT HOME, UPDATED NEW TOILETS/VANITIES & NEW SHOWER, NEW BERBER CARPET, FINISHED BRIGHT REC ROOM WITH POT LIGHTS, NEW CUSTOM INSULATED "HAAS" GARAGE DOOR(TO BE INSTALLED IN 2 WEEKS/APPROX VALUE 3K), A/C 2022, SHINGLES 2021, DOUBLE WIDE DRIVEWAY, FENCED YARD WITH SHED & DECK, AMAZING HOME SHOWS LIKE A MODEL! NEAR AMAZING SCHOOLS/SOUTH BARRIE GO STATION/HWY 11 & 400/SHOPPING/TRAILS +++
Property Details
Size
Parking
Build
Heating & Cooling
Utilities
Rooms
Living
10′9″ x 17′10″
Bathroom
Bathroom
Foyer
5′10″ x 14′11″
Prim Bdrm
10′0″ x 14′11″
Br
10′0″ x 10′0″
Br
8′7″ x 10′0″
Ownership Details
Ownership
Taxes
Source
Listing Brokerage
For Sale Nearby
Sold Nearby

- 1,100 - 1,500 Sq. Ft.
- 3
- 2
- 3
- 2

- 3
- 2

- 4
- 3

- 3
- 3

- 3
- 2

- 3
- 3

- 1,100 - 1,500 Sq. Ft.
- 3
- 2
Listing information provided in part by the Toronto Regional Real Estate Board for personal, non-commercial use by viewers of this site and may not be reproduced or redistributed. Copyright © TRREB. All rights reserved.
Information is deemed reliable but is not guaranteed accurate by TRREB®. The information provided herein must only be used by consumers that have a bona fide interest in the purchase, sale, or lease of real estate.








