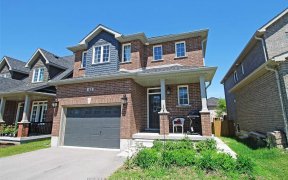


Professionally Renovated All Brick 3 Bedroom 2 Bath Detached Home In High Demand Upscale South End Location! Newly Renovated Kitchen With Granite Counters & Stainless Steel Appliances! Open Bright Concept With New Luxury Vinyl Flooring, Trim & Updated Light Fixtures/Electrical Plates, Professionally Painted, Pot Lights In Living Room, New...
Professionally Renovated All Brick 3 Bedroom 2 Bath Detached Home In High Demand Upscale South End Location! Newly Renovated Kitchen With Granite Counters & Stainless Steel Appliances! Open Bright Concept With New Luxury Vinyl Flooring, Trim & Updated Light Fixtures/Electrical Plates, Professionally Painted, Pot Lights In Living Room, New Hardware Throughout Home, Updated New Toilets/Vanities & New Shower, New Berber Carpet, Finished Bright Rec Room With Pot Lights, New Custom Insulated "Haas" Garage Door(To Be Installed In 2 Weeks/Approx Value 3K), A/C 2022, Shingles 2021,Double Wide Driveway,Fenced Yard With Shed & Deck, Amazing Home Shows Like A Model! Near Amazing Schools/South Barrie Go Station/Hwy 11 & 400/Shopping/Trails ++
Property Details
Size
Parking
Build
Rooms
Foyer
5′11″ x 15′0″
Living
17′11″ x 10′9″
Dining
17′11″ x 10′9″
Kitchen
7′7″ x 18′0″
Prim Bdrm
10′0″ x 15′0″
2nd Br
10′0″ x 10′0″
Ownership Details
Ownership
Taxes
Source
Listing Brokerage
For Sale Nearby
Sold Nearby
- 3
- 2

- 3
- 2

- 3
- 2

- 4
- 3

- 3
- 3

- 3
- 2

- 3
- 3

- 1,100 - 1,500 Sq. Ft.
- 3
- 2
Listing information provided in part by the Toronto Regional Real Estate Board for personal, non-commercial use by viewers of this site and may not be reproduced or redistributed. Copyright © TRREB. All rights reserved.
Information is deemed reliable but is not guaranteed accurate by TRREB®. The information provided herein must only be used by consumers that have a bona fide interest in the purchase, sale, or lease of real estate.








