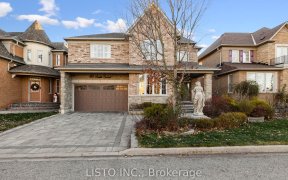


Bright & Spacious Link Home, Only Linked At The Garage, This Home Features An Open Concept Layout, Laminate Floors On Main, Oak Staircase, Prime Bedroom Features A 3Pc Ensuite With & Large W/I Closet, Kitchen Features Black On Black Appliances & Breakfast Bar, Breakfast Area With Walk Out To Deck, Cozy Family Room With , Upg Light...
Bright & Spacious Link Home, Only Linked At The Garage, This Home Features An Open Concept Layout, Laminate Floors On Main, Oak Staircase, Prime Bedroom Features A 3Pc Ensuite With & Large W/I Closet, Kitchen Features Black On Black Appliances & Breakfast Bar, Breakfast Area With Walk Out To Deck, Cozy Family Room With , Upg Light Fixtures, Legal Finished Bsmt w/Potlight Throughout, Large Bedrm A Den& Bonus Lrg 3Pc Bathrm & Wet Bar So Much More. This Home Is Located In Desirable North East Ajax, Walk To All Amenities Including Schools, Parks, Golf Course, Rec Centre, Shops, Transit, Hwy 412,401 & So Much More Extras: B/I Dishwasher, Black On Black Range Hood With B/I Microwave, Washer, Dryer, Garage Remote. WETBAR IN BASEMENT TV WALL/ UPGRADED LIGHT FIXTURES
Property Details
Size
Parking
Build
Heating & Cooling
Utilities
Rooms
Br
14′9″ x 10′3″
2nd Br
11′11″ x 9′2″
3rd Br
11′11″ x 8′11″
4th Br
10′11″ x 9′11″
Den
19′8″ x 9′10″
Living
19′11″ x 10′3″
Ownership Details
Ownership
Taxes
Source
Listing Brokerage
For Sale Nearby
Sold Nearby

- 3
- 3

- 4
- 4

- 3
- 3

- 1,500 - 2,000 Sq. Ft.
- 3
- 3

- 1,500 - 2,000 Sq. Ft.
- 4
- 3

- 1,500 - 2,000 Sq. Ft.
- 3
- 3

- 3
- 3

- 1,500 - 2,000 Sq. Ft.
- 4
- 4
Listing information provided in part by the Toronto Regional Real Estate Board for personal, non-commercial use by viewers of this site and may not be reproduced or redistributed. Copyright © TRREB. All rights reserved.
Information is deemed reliable but is not guaranteed accurate by TRREB®. The information provided herein must only be used by consumers that have a bona fide interest in the purchase, sale, or lease of real estate.








