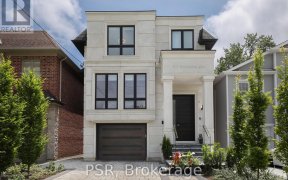


Meticulous Home On One Of North Leaside's Most Desirable Streets. Thoughtfully Renovated Kitchen And Bathrooms. Storage, Storage, Storage. Even More Storage To Attic With Drop-Down Ladder. Spacious Rooms - See Attached Floor Plan. Oversized Garage With Potting Shed. Two Parking Spaces-One In Garage And One In Front Of Garage.Walking...
Meticulous Home On One Of North Leaside's Most Desirable Streets. Thoughtfully Renovated Kitchen And Bathrooms. Storage, Storage, Storage. Even More Storage To Attic With Drop-Down Ladder. Spacious Rooms - See Attached Floor Plan. Oversized Garage With Potting Shed. Two Parking Spaces-One In Garage And One In Front Of Garage.Walking Distance To Top Schools. See Virtual Tour Link For Walk/Bike And Transportation Scores. Unique Gallery System For Hanging Art. **Virtually Staged** Inclusions & Exclusions On Schedule B.
Property Details
Size
Parking
Rooms
Foyer
6′0″ x 14′0″
Living
10′8″ x 17′3″
Dining
9′6″ x 12′7″
Kitchen
7′3″ x 12′7″
Prim Bdrm
11′1″ x 14′2″
2nd Br
8′7″ x 13′8″
Ownership Details
Ownership
Taxes
Source
Listing Brokerage
For Sale Nearby
Sold Nearby

- 1,100 - 1,500 Sq. Ft.
- 3
- 2

- 1,100 - 1,500 Sq. Ft.
- 3
- 2

- 4
- 2

- 3
- 2

- 1300 Sq. Ft.
- 3
- 2

- 3
- 2

- 3
- 2

- 3
- 2
Listing information provided in part by the Toronto Regional Real Estate Board for personal, non-commercial use by viewers of this site and may not be reproduced or redistributed. Copyright © TRREB. All rights reserved.
Information is deemed reliable but is not guaranteed accurate by TRREB®. The information provided herein must only be used by consumers that have a bona fide interest in the purchase, sale, or lease of real estate.








