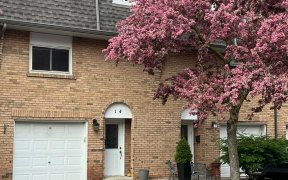
9 - 95 Kerr St
Kerr St, South East Oakville, Oakville, ON, L6K 3A2



Perfect Live/Work Investment Opportunity In |central/West Oakville. Commerical Address Is 92 Lakeshore Rd W #9. Retail Unit On Lkshr Rd (529 Sf + Fin Bsmt/2Pc Bth) & 1776 Sf T'hme W/A'tchd Grg/2 Bdrms/2.5 Bths/Lvg Rm W/Jul Balc, Sep Dng Rm Has W/O, Lrge Kit, Den W/Skylite/Prim Bdrm W/5Pc Ens Bth W/Skylite/Tub. Bth Units Leased W/Ttl...
Perfect Live/Work Investment Opportunity In |central/West Oakville. Commerical Address Is 92 Lakeshore Rd W #9. Retail Unit On Lkshr Rd (529 Sf + Fin Bsmt/2Pc Bth) & 1776 Sf T'hme W/A'tchd Grg/2 Bdrms/2.5 Bths/Lvg Rm W/Jul Balc, Sep Dng Rm Has W/O, Lrge Kit, Den W/Skylite/Prim Bdrm W/5Pc Ens Bth W/Skylite/Tub. Bth Units Leased W/Ttl Income Of $4650 P/Mth.Residential Leased 2750 Mo To Month & Retail Leased 1900 +Hst Until Until June 30/23 Sep Hydro/Gas Meters/Furnaces/Ac's & Hwt's. Walk To Lake, Dwntn/Shops/Eateries. Close To Go. Common Element $183/Month For Mtce Of Parking Lot, Lighting And Snow Removal, Hot Water Tank
Property Details
Size
Parking
Build
Heating & Cooling
Utilities
Rooms
Kitchen
9′3″ x 15′5″
Dining
8′1″ x 15′5″
Prim Bdrm
11′3″ x 15′5″
2nd Br
10′8″ x 15′5″
Family
8′1″ x 9′8″
Office
15′5″ x 29′1″
Ownership Details
Ownership
Taxes
Source
Listing Brokerage
For Sale Nearby
Sold Nearby

- 3,000 - 3,500 Sq. Ft.
- 2
- 4

- 1,500 - 2,000 Sq. Ft.
- 2
- 4

- 2
- 3

- 3
- 4

- 3
- 4

- 3
- 3

- 1,500 - 2,000 Sq. Ft.
- 2
- 3

- 2
- 4
Listing information provided in part by the Toronto Regional Real Estate Board for personal, non-commercial use by viewers of this site and may not be reproduced or redistributed. Copyright © TRREB. All rights reserved.
Information is deemed reliable but is not guaranteed accurate by TRREB®. The information provided herein must only be used by consumers that have a bona fide interest in the purchase, sale, or lease of real estate.







