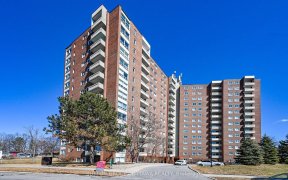


Welcome to this beautiful 2 bed, 1 bath condo in Beacon Hill South that offers tons of value! Enjoy the open concept and bright living area with an over-sized window, and a large kitchen for all your cooking needs, brand new stove! A large primary bedroom, other bedroom, which could also be used as an office. Both living room and primary...
Welcome to this beautiful 2 bed, 1 bath condo in Beacon Hill South that offers tons of value! Enjoy the open concept and bright living area with an over-sized window, and a large kitchen for all your cooking needs, brand new stove! A large primary bedroom, other bedroom, which could also be used as an office. Both living room and primary bedroom face south, with a view of the park. A large playground, Elmridge Park, and a tennis court are just a few steps away. Enjoy a no-hassle lifestyle as the condo fee is all-inclusive, no grass to cut, nor snow to remove! 1 parking spot and a storage locker is included. Shared laundry in the building. Close to all amenities, such as transit (Bus #12, Gloucester Center, LRT, Blair Station, Highway 174), restaurants, groceries, parks, schools, Monfort Hospital, and Government Buildings (NRC, CSIS, CSE, etc), close to IB - Colonel By SS. Although there is proximity to amenities, the area is very quiet. Come view this unit and enjoy easy living today!
Property Details
Size
Parking
Condo
Build
Heating & Cooling
Utilities
Rooms
Bedroom
9′2″ x 11′0″
Primary Bedrm
9′6″ x 12′7″
Living/Dining
12′8″ x 15′1″
Bath 3-Piece
7′1″ x 5′1″
Kitchen
7′9″ x 11′6″
Ownership Details
Ownership
Condo Policies
Taxes
Condo Fee
Source
Listing Brokerage
For Sale Nearby
Sold Nearby

- 2
- 1

- 2
- 1

- 2
- 1

- 2
- 1

- 2
- 1

- 1
- 1

- 2
- 1

- 2
- 1
Listing information provided in part by the Ottawa Real Estate Board for personal, non-commercial use by viewers of this site and may not be reproduced or redistributed. Copyright © OREB. All rights reserved.
Information is deemed reliable but is not guaranteed accurate by OREB®. The information provided herein must only be used by consumers that have a bona fide interest in the purchase, sale, or lease of real estate.








