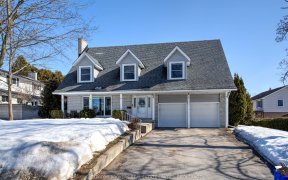


Flooring: Hardwood, Flooring: Laminate, Welcome to easy living on the St Lawrence River! This fantastic condo townhome offers 3 floors of living space including a bright white kitchen, living-room/dining-room combo with hardwood flooring and a full wall of windows and walkout to a deck with exceptional views of the river! Upstairs...
Flooring: Hardwood, Flooring: Laminate, Welcome to easy living on the St Lawrence River! This fantastic condo townhome offers 3 floors of living space including a bright white kitchen, living-room/dining-room combo with hardwood flooring and a full wall of windows and walkout to a deck with exceptional views of the river! Upstairs boasts 2 large bedrooms and a 4 piece bathroom, with the primary bedroom having another spectacular view of the mighty St. Lawrence. The lower level is packed full featuring a second 4 piece bathroom, in-unit laundry room, storage galore and a family room with walkout to a patio perfect for barbecues and relaxing time with friends and family. There is shared access to the river plus a dock, a private water treatment facility and septic system, designated parking is directly across from the unit, condo community garden, central air and a gas furnace. This well cared for unit is awaiting new owners to move in and enjoy. Quick showings and closings available to enjoy the river views this Spring!, Flooring: Carpet Wall To Wall
Property Details
Size
Parking
Build
Heating & Cooling
Rooms
Living Room
19′7″ x 15′5″
Kitchen
7′11″ x 10′6″
Foyer
6′11″ x 10′9″
Primary Bedroom
12′6″ x 15′5″
Bedroom
10′11″ x 13′5″
Bathroom
4′11″ x 7′7″
Ownership Details
Ownership
Condo Policies
Taxes
Condo Fee
Source
Listing Brokerage
For Sale Nearby

- 3
- 2
Sold Nearby

- 2
- 2

- 3
- 2

- 2
- 2

- 2
- 2

- 3
- 3

- 4
- 4

- 2,400 Sq. Ft.
- 5
- 3

- 3
- 3
Listing information provided in part by the Ottawa Real Estate Board for personal, non-commercial use by viewers of this site and may not be reproduced or redistributed. Copyright © OREB. All rights reserved.
Information is deemed reliable but is not guaranteed accurate by OREB®. The information provided herein must only be used by consumers that have a bona fide interest in the purchase, sale, or lease of real estate.







