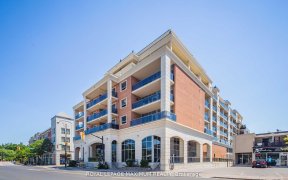


Unparalleled Renovation! This Stunning 3+1 Bedroom Townhome Is Situated In Private Enclave Backing Onto Humber River & Dr.Mclean District Park. Every Detail In This Home Has Been Considered, Using A Neutral Palette & High Quality Materials. Custom Two-Tone Kitchen, Sleek White Quartz Counters W/Matching Backsplash, LED Undercabinet...
Unparalleled Renovation! This Stunning 3+1 Bedroom Townhome Is Situated In Private Enclave Backing Onto Humber River & Dr.Mclean District Park. Every Detail In This Home Has Been Considered, Using A Neutral Palette & High Quality Materials. Custom Two-Tone Kitchen, Sleek White Quartz Counters W/Matching Backsplash, LED Undercabinet Lighting, Full Wall Pantry, 24"x48" Polished Porcelain Tile. W/O From Kitchen To Deck Overlooking Greenspace. Refinished 3/4" Hardwood Perfectly Matching The Oak Staircase & Handrails W/Iron Balusters. Custom Vanities In All 3 Bathrooms W/Quartz Counters, Black Plumbing Fixtures & 12"x24" Porcelain Tile. Primary Retreat Features A Spa-Like Ensuite W/Glass Shower + Walk-in Closet. Totally Above Grade Lower Level Can Be Used As A Bedroom, Office, Gym or Rec Room. Lower Level Features Luxury Vinyl Flooring, Above Grade Windows, Double Mirrored Closet + Convenient Direct Access to Garage. Don't Miss This Rare Turn-Key Opportunity in This Highly Sought Community! Exclusive & Tranquil Setting Steps To Market Lane Shopping, Restos, Trails & Mins To All of Vaughan's Abundant Amenities. Upgraded Light Fixtures, LED Pot Lights, Smooth Ceilings & Pro Painted Thru-out(Detailed List Attached).
Property Details
Size
Parking
Condo
Condo Amenities
Build
Heating & Cooling
Rooms
Living
10′10″ x 14′6″
Dining
10′10″ x 12′11″
Kitchen
11′3″ x 12′11″
Breakfast
6′5″ x 12′11″
Prim Bdrm
10′10″ x 16′2″
2nd Br
8′5″ x 13′0″
Ownership Details
Ownership
Condo Policies
Taxes
Condo Fee
Source
Listing Brokerage
For Sale Nearby
Sold Nearby

- 3
- 3

- 2
- 4

- 3
- 3

- 4
- 4

- 2
- 2

- 4
- 3

- 3,500 - 5,000 Sq. Ft.
- 4
- 5

- 1,500 - 2,000 Sq. Ft.
- 4
- 3
Listing information provided in part by the Toronto Regional Real Estate Board for personal, non-commercial use by viewers of this site and may not be reproduced or redistributed. Copyright © TRREB. All rights reserved.
Information is deemed reliable but is not guaranteed accurate by TRREB®. The information provided herein must only be used by consumers that have a bona fide interest in the purchase, sale, or lease of real estate.








