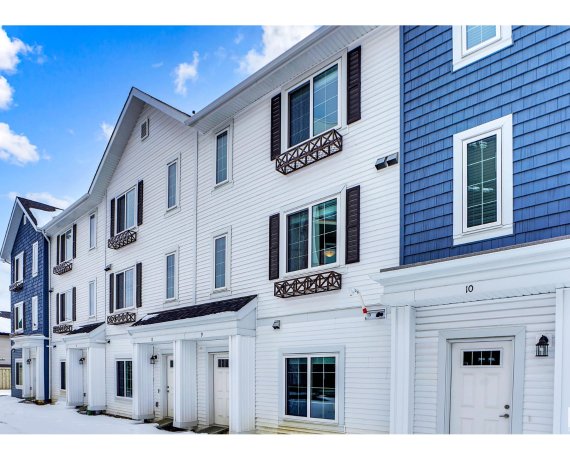
#9 735 Allard Bv Sw
Allard Blvd SW, Southwest Edmonton, Edmonton, AB, T6W 1A8



This 3-bedroom townhome had occupancy granted in Jan 2024 (Only 1 years old!). Located within the desirable community of Allard, It features 2.5 baths and a double attached garage. One of the largest available designs in the complex, the home comes with an open concept main floor featuring 9’ ceilings and upgraded features. Perfect for... Show More
This 3-bedroom townhome had occupancy granted in Jan 2024 (Only 1 years old!). Located within the desirable community of Allard, It features 2.5 baths and a double attached garage. One of the largest available designs in the complex, the home comes with an open concept main floor featuring 9’ ceilings and upgraded features. Perfect for entertaining with the kitchen offering a large island, quartz countertops and stainless-steel appliances as well as tons of cabinetry and a 2 pce bath as well. Laundry is conveniently located on the Bedroom level and the Primary bedroom has an ensuite bath w/oversized shower. 2 more bedrooms up as well as the 4 pc main bath. Double attached Garage, Massive Balcony and a Den on the main floor finish the home off. Located within walking distance to the K-9 School and driving distance to other major amenities...First time homebuyer or Looking for an investment to add to your portfolio?This home is already tenanted with an amazing tenant who wants to stay! Make this one yours! (id:54626)
Additional Media
View Additional Media
Property Details
Size
Parking
Build
Heating & Cooling
Rooms
Den
36′5″ x 66′7″
Living room
43′3″ x 66′7″
Dining room
29′10″ x 52′10″
Kitchen
29′10″ x 56′1″
Primary Bedroom
55′9″ x 46′3″
Bedroom 2
36′8″ x 36′1″
Ownership Details
Ownership
Condo Fee
Book A Private Showing
For Sale Nearby
The trademarks REALTOR®, REALTORS®, and the REALTOR® logo are controlled by The Canadian Real Estate Association (CREA) and identify real estate professionals who are members of CREA. The trademarks MLS®, Multiple Listing Service® and the associated logos are owned by CREA and identify the quality of services provided by real estate professionals who are members of CREA.








