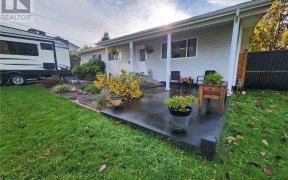
9 - 595 Evergreen Rd
Evergreen Rd, Campbell River, BC, V9W 7R4



Quick Summary
Quick Summary
- Peaceful patio home in convenient location
- Spacious kitchen with modern appliances
- Cozy gas fireplace in living area
- Private patio for outdoor relaxation
- Generous primary suite with ensuite bathroom
- Carport and extra storage unit provided
- Pet-friendly community with some restrictions
Welcome to #9 595 Evergreen. This 2-bedroom, 2-bath patio home in Dogwood Glen has it all! Tucked away in a peaceful complex yet just minutes from shopping, the hospital, and recreational spots, it offers the best of both worlds. Step inside to a welcoming kitchen and eating area, perfect for casual meals or morning coffee. The kitchen... Show More
Welcome to #9 595 Evergreen. This 2-bedroom, 2-bath patio home in Dogwood Glen has it all! Tucked away in a peaceful complex yet just minutes from shopping, the hospital, and recreational spots, it offers the best of both worlds. Step inside to a welcoming kitchen and eating area, perfect for casual meals or morning coffee. The kitchen provides plenty of counter space and modern appliances, making meal prep a breeze. Just beyond the kitchen is a spacious dining and living area, featuring a cozy gas fireplace for chilly evenings. The living room opens to your private patio through sliding glass doors—an ideal spot for outdoor gatherings or relaxing in the fresh air. With two generous bedrooms, including a primary suite with its own ensuite bathroom, this home combines comfort and convenience. Additional features include a carport, extra storage unit, and pet-friendly (with some restrictions). Don’t miss your chance to call Dogwood Glen home—where comfort, style, and convenience come together! Give your agent a call to set up a showing. (id:54626)
Additional Media
View Additional Media
Property Details
Size
Parking
Build
Heating & Cooling
Rooms
Entrance
18′10″ x 6′5″
Bedroom
12′2″ x 10′3″
Bathroom
Bathroom
Ensuite
Ensuite
Primary Bedroom
14′6″ x 12′4″
Living room
13′1″ x 13′1″
Ownership Details
Ownership
Condo Fee
Book A Private Showing
For Sale Nearby
The trademarks REALTOR®, REALTORS®, and the REALTOR® logo are controlled by The Canadian Real Estate Association (CREA) and identify real estate professionals who are members of CREA. The trademarks MLS®, Multiple Listing Service® and the associated logos are owned by CREA and identify the quality of services provided by real estate professionals who are members of CREA.








