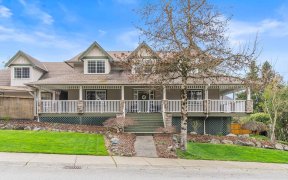
9 - 35810 McKee Rd
McKee Rd, Straiton - Auguston, Abbotsford, BC, V3G 0H9



Premium living at this like new townhome at Golf Pointe Estates. This community is surrounded by golf, mountain views and some of the best hikes and trails in Abbotsford. End unit with parking on the drive way. 3 levels of luxurious living. Main floor open concept has a beautiful kitchen with tons of storage and cabinets. Cozy up and... Show More
Premium living at this like new townhome at Golf Pointe Estates. This community is surrounded by golf, mountain views and some of the best hikes and trails in Abbotsford. End unit with parking on the drive way. 3 levels of luxurious living. Main floor open concept has a beautiful kitchen with tons of storage and cabinets. Cozy up and watch some Netflix with a nice fireplace in the living room. Walk out your main floor to a fully fenced back yard which is great for the kids, entertaining and our four legged friends. Upstairs 3 generous size bedrooms and a trendy ensuite that rivals only some spas. Basement level has a 4th bedroom with full washroom, great place for teenager or media room. Air con, designer decor, the best floor plan in the complex and not on the main road. Move-in ready. (id:54626)
Additional Media
View Additional Media
Property Details
Size
Parking
Build
Heating & Cooling
Utilities
Ownership Details
Ownership
Condo Fee
Book A Private Showing
Open House Schedule
SUN
06
APR
Sunday
April 06, 2025
12:00p.m. to 2:00p.m.
For Sale Nearby
The trademarks REALTOR®, REALTORS®, and the REALTOR® logo are controlled by The Canadian Real Estate Association (CREA) and identify real estate professionals who are members of CREA. The trademarks MLS®, Multiple Listing Service® and the associated logos are owned by CREA and identify the quality of services provided by real estate professionals who are members of CREA.








