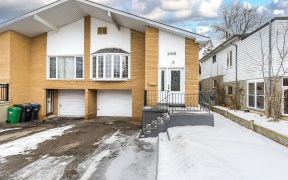
9 - 3050 Orleans Rd
Orleans Rd, Erin Mills, Mississauga, ON, L5L 5P7



Discover the comfortable and convenient living of this exceptional 3-bedroom, 3-1/2 bath, 2-storey home. This spacious home offers style, functionality and location. Featuring an eat-in kitchen and for those special occasions a separate dining room. The sunken living rm features a cozy wood-burning fireplace, and walk out to a spacious...
Discover the comfortable and convenient living of this exceptional 3-bedroom, 3-1/2 bath, 2-storey home. This spacious home offers style, functionality and location. Featuring an eat-in kitchen and for those special occasions a separate dining room. The sunken living rm features a cozy wood-burning fireplace, and walk out to a spacious patio! California shutters & hardwood floors featured on the main level. The fully finished basement boasts a bright and spacious family room, providing extra space for leisure, hobbies, or even a home theater. The well-designed laundry room incls. a convenient sink. This meticulous property is move-in ready, but also offers a canvas for customizing according to your lifestyle. With over 2,200 sq ft of living space, there's ample room to make it your own. Situated in the sought-after community of Erin Mills, you'll enjoy proximity to schools, shopping centers, public transportation, parks, and major highways, making daily life effortless. Winston Manor Community offers not just a home but a lifestyle, & a sense of belonging. The property has access to a community pool and playground. It's meticulously maintained both on grounds and building. Don't miss this opportunity!
Property Details
Size
Parking
Condo
Condo Amenities
Build
Heating & Cooling
Rooms
Kitchen
9′6″ x 18′3″
Dining
12′5″ x 11′11″
Living
15′11″ x 13′0″
Powder Rm
4′6″ x 5′3″
Prim Bdrm
16′4″ x 12′6″
Bathroom
9′0″ x 5′11″
Ownership Details
Ownership
Condo Policies
Taxes
Condo Fee
Source
Listing Brokerage
For Sale Nearby
Sold Nearby

- 6
- 4

- 1,600 - 1,799 Sq. Ft.
- 3
- 4

- 2843 Sq. Ft.
- 4
- 3

- 1500 Sq. Ft.
- 4
- 4

- 3
- 4

- 1,600 - 1,799 Sq. Ft.
- 3
- 3

- 1,400 - 1,599 Sq. Ft.
- 3
- 3

- 3
- 3
Listing information provided in part by the Toronto Regional Real Estate Board for personal, non-commercial use by viewers of this site and may not be reproduced or redistributed. Copyright © TRREB. All rights reserved.
Information is deemed reliable but is not guaranteed accurate by TRREB®. The information provided herein must only be used by consumers that have a bona fide interest in the purchase, sale, or lease of real estate.







