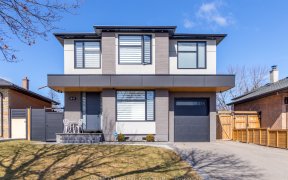
9 - 2375 Truscott Dr
Truscott Dr, Clarkson, Mississauga, ON, L5J 0A9



Beautiful And Spacious Executive End Unit (Approx. 1900 Sqft) In A Small Enclave With Only 9 Townhomes In Prestigious Clarkson. Natural Light Throughout The Home, Open Concept Main Floor With Upgraded Laminate Floors And Private Large Balcony Off Kitchen. Three Bedrooms On The Upper Level With An Additional Bedroom In Lower Level. Family...
Beautiful And Spacious Executive End Unit (Approx. 1900 Sqft) In A Small Enclave With Only 9 Townhomes In Prestigious Clarkson. Natural Light Throughout The Home, Open Concept Main Floor With Upgraded Laminate Floors And Private Large Balcony Off Kitchen. Three Bedrooms On The Upper Level With An Additional Bedroom In Lower Level. Family Room On Main Level When Entering From 2 Car Garage! Close To Clarkson Village, Downtown Oakville Waterfront, Parks, QEW, Excellent Schools & GO Train. Existing Appliances (Fridge, Stove, Dishwasher, Washer Dryer) All Window Coverings. Approximate Age Of Furnace And Air Conditioner Is (2013), Central Vacuum (Roughed In).
Property Details
Size
Parking
Condo
Condo Amenities
Build
Heating & Cooling
Rooms
Foyer
10′9″ x 5′4″
Family
9′6″ x 10′11″
Living
15′3″ x 22′6″
Dining
15′3″ x 22′6″
Kitchen
15′3″ x 22′6″
Breakfast
11′9″ x 9′8″
Ownership Details
Ownership
Condo Policies
Taxes
Condo Fee
Source
Listing Brokerage
For Sale Nearby
Sold Nearby

- 1,800 - 1,999 Sq. Ft.
- 3
- 3

- 1,800 - 1,999 Sq. Ft.
- 3
- 3

- 1,800 - 1,999 Sq. Ft.
- 3
- 3

- 1,800 - 1,999 Sq. Ft.
- 3
- 3

- 3
- 2

- 1,500 - 2,000 Sq. Ft.
- 3
- 2

- 700 - 1,100 Sq. Ft.
- 3
- 2

- 1,100 - 1,500 Sq. Ft.
- 3
- 2
Listing information provided in part by the Toronto Regional Real Estate Board for personal, non-commercial use by viewers of this site and may not be reproduced or redistributed. Copyright © TRREB. All rights reserved.
Information is deemed reliable but is not guaranteed accurate by TRREB®. The information provided herein must only be used by consumers that have a bona fide interest in the purchase, sale, or lease of real estate.







