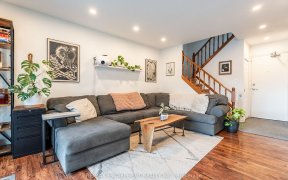
9 - 2085 Meadowbrook Rd
Meadowbrook Rd, Mountainside, Burlington, ON, L7P 2A5



Located In Sought-After Mountainside Neighbourhood Sits This Charming 1246 Sqft, 3 Bedroom Townhome Situated In Burlington. Enjoy Added Security & Convenience W/ Secure Front Door Access To Your Home, Entering The Carpet-Free Main Level You Are Greeted With A Spacious Living Area Flowing Into Your Dining Room & Kitchen W/ New Appliances...
Located In Sought-After Mountainside Neighbourhood Sits This Charming 1246 Sqft, 3 Bedroom Townhome Situated In Burlington. Enjoy Added Security & Convenience W/ Secure Front Door Access To Your Home, Entering The Carpet-Free Main Level You Are Greeted With A Spacious Living Area Flowing Into Your Dining Room & Kitchen W/ New Appliances And Ample Storage. Off The Back Is Your Glass Sliding Doors Allowing Plenty Of Natural Light To Lead You Into Your Fenced-In Yard W/ Concrete Patio. On The Upper Level Is A Large Hallway Which Could Be Used For Office Space Or An Additional Living Area. You Will Find The Updated 4Pc. Bathroom, Your First & Second Bedrooms And A Carpet-Free Primary Bedroom. One Parking Spot Is Included With A Second Available At 17/Monthly. Conveniently Located Only Minutes To Hwy 407, Qew & Downtown Burlington Waterfront. Enjoy The Parks, Schools, Shopping And More All Within Walking Distance! Whether You Are Just Starting Your Home Journey Or Looking To Settle Down! Features & Amenities: Visitor Parking
Property Details
Size
Parking
Build
Rooms
Foyer
5′6″ x 6′2″
Living
12′11″ x 15′5″
Kitchen
9′1″ x 12′4″
Dining
9′1″ x 9′7″
Bathroom
4′11″ x 10′0″
Prim Bdrm
12′0″ x 15′5″
Ownership Details
Ownership
Condo Policies
Taxes
Condo Fee
Source
Listing Brokerage
For Sale Nearby
Sold Nearby

- 3
- 1

- 3
- 1

- 4
- 2

- 1,000 - 1,199 Sq. Ft.
- 2
- 2

- 1,100 - 1,500 Sq. Ft.
- 3
- 2

- 1,000 - 1,199 Sq. Ft.
- 3
- 1

- 3
- 2

- 800 - 899 Sq. Ft.
- 2
- 1
Listing information provided in part by the Toronto Regional Real Estate Board for personal, non-commercial use by viewers of this site and may not be reproduced or redistributed. Copyright © TRREB. All rights reserved.
Information is deemed reliable but is not guaranteed accurate by TRREB®. The information provided herein must only be used by consumers that have a bona fide interest in the purchase, sale, or lease of real estate.







