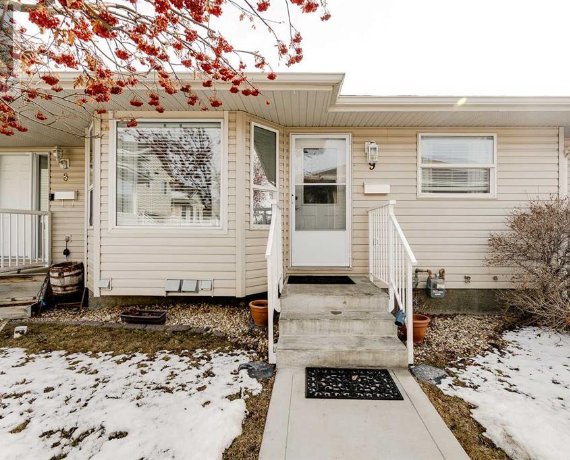


Welcome to this well-maintained, fully finished bungalow townhouse with a attached garage, offering the perfect blend of convenience and comfort. Ideally situated near parks, schools, and shopping.The main floor features 2 spacious bedrooms, including a convenient main floor laundry area, making everyday living a breeze. The kitchen,... Show More
Welcome to this well-maintained, fully finished bungalow townhouse with a attached garage, offering the perfect blend of convenience and comfort. Ideally situated near parks, schools, and shopping.The main floor features 2 spacious bedrooms, including a convenient main floor laundry area, making everyday living a breeze. The kitchen, dining, and living room create an inviting space for family gatherings and entertaining.The fully finished basement provides additional living space, with a large recreation room, an extra bathroom, and a versatile bonus room. The large bonus room offers great flexibility for use as an office, den or a hobby space.The single attached garage adds extra convenience, especially during those colder months.Enjoy the benefits of minimal maintenance living , Don't miss the opportunity to make this move-in-ready townhouse your own! (id:54626)
Additional Media
View Additional Media
Property Details
Size
Parking
Build
Heating & Cooling
Rooms
Recreational, Games room
27′2″ x 22′2″
3pc Bathroom
Bathroom
Den
11′6″ x 13′4″
Living room
14′6″ x 15′9″
Kitchen
8′8″ x 9′7″
Primary Bedroom
12′0″ x 10′11″
Ownership Details
Ownership
Condo Policies
Condo Fee
Book A Private Showing
For Sale Nearby
The trademarks REALTOR®, REALTORS®, and the REALTOR® logo are controlled by The Canadian Real Estate Association (CREA) and identify real estate professionals who are members of CREA. The trademarks MLS®, Multiple Listing Service® and the associated logos are owned by CREA and identify the quality of services provided by real estate professionals who are members of CREA.









