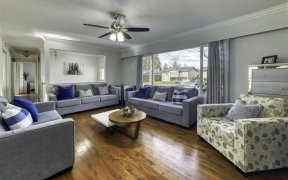
8995 Queen Mary Blvd
Queen Mary Blvd, Newton, Surrey, BC, V3V 6R2



A luxury home! 7,004 SF CUSTOM BUILT 3-level home sitting on 8915 sf lot in the desirable neighbourhood. 10 bedrooms + 10 baths! The top floor has 5 LRGE bedrooms with ensuite baths & WIC, plus a large loft, bed with full bath on main. High-quality construction w/tile floor on main & below, stainless steel appliances, HRV system, A/C.... Show More
A luxury home! 7,004 SF CUSTOM BUILT 3-level home sitting on 8915 sf lot in the desirable neighbourhood. 10 bedrooms + 10 baths! The top floor has 5 LRGE bedrooms with ensuite baths & WIC, plus a large loft, bed with full bath on main. High-quality construction w/tile floor on main & below, stainless steel appliances, HRV system, A/C. High-end cabinetry. Large spice kitchen. Open floor plan w/wide hallways and lots of windows. The ground floor features a media room w/bar, and own bath. (2+2) suites finished to the same quality as the rest of the home. There is extra 400 sqft detach accommodation in the back yard.Rent potential from suits $6000.00 Remainder of 2-5-10 home warranty. Close to Gurudwara, transit, elementary & high school, Surrey Central SFU, and future UBC Campus, walmart. (id:54626)
Additional Media
View Additional Media
Property Details
Size
Parking
Build
Utilities
Ownership Details
Ownership
Book A Private Showing
For Sale Nearby
The trademarks REALTOR®, REALTORS®, and the REALTOR® logo are controlled by The Canadian Real Estate Association (CREA) and identify real estate professionals who are members of CREA. The trademarks MLS®, Multiple Listing Service® and the associated logos are owned by CREA and identify the quality of services provided by real estate professionals who are members of CREA.








