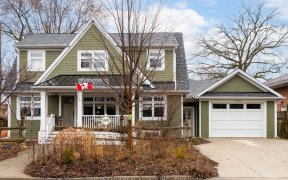


Fantastic Opportunity For First-Time Homebuyers & Investors! Situated On A Family-Friendly Cul-De-Sac, This Spectacular 3+1 Detached Backsplit Spans 4-Levels & Boasts An Open Concept Floorplan. Stunning Kitchen W/ Large Island & Caesar Stone Countertops. Separate Entrance To Spacious Basement W/ Second Kitchen, Walk-Up To Rear Patio & Low...
Fantastic Opportunity For First-Time Homebuyers & Investors! Situated On A Family-Friendly Cul-De-Sac, This Spectacular 3+1 Detached Backsplit Spans 4-Levels & Boasts An Open Concept Floorplan. Stunning Kitchen W/ Large Island & Caesar Stone Countertops. Separate Entrance To Spacious Basement W/ Second Kitchen, Walk-Up To Rear Patio & Low Maintenance Yard. Long Private Driveway. Rare Oversized Detached Garage/Workshop & Separate Utility Shed - Both W/ Hydro. All Existing Appliances - 2 Fridges, 2 Stoves, 2 Dishwashers, 2 Rangehoods, Washer/Dryer. All Elfs & Window Coverings. Pride Of Ownership - Roof(2015), A/C(2016), Furnace(2017), Kitchen (2018). Great Neighborhood For The Growing Family.
Property Details
Size
Parking
Rooms
Family
22′4″ x 16′8″
Kitchen
22′4″ x 16′8″
Prim Bdrm
9′5″ x 11′10″
2nd Br
10′1″ x 10′0″
3rd Br
8′5″ x 8′9″
4th Br
17′7″ x 21′5″
Ownership Details
Ownership
Taxes
Source
Listing Brokerage
For Sale Nearby
Sold Nearby

- 4
- 2

- 3,500 - 5,000 Sq. Ft.
- 6
- 7

- 4
- 1

- 3
- 2

- 1,500 - 2,000 Sq. Ft.
- 3
- 2

- 3
- 2

- 3
- 2

- 4
- 2
Listing information provided in part by the Toronto Regional Real Estate Board for personal, non-commercial use by viewers of this site and may not be reproduced or redistributed. Copyright © TRREB. All rights reserved.
Information is deemed reliable but is not guaranteed accurate by TRREB®. The information provided herein must only be used by consumers that have a bona fide interest in the purchase, sale, or lease of real estate.








