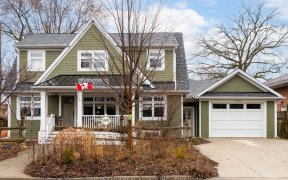


Opportunity Knocks To Move Into The Sought After Lakeview Community! This Gorgeous Completely Renovated Home Boasts Apprx 4010Sqft. W/Luxurious Finishes & Fine Workmanship Thru-Out. Sun Filled Open Concept Living & Dining Rm With Pot Lights And Servery. Spectacular Kitchen W/Large Quartz Centre Island, Quartz Countertops & Backsplash,...
Opportunity Knocks To Move Into The Sought After Lakeview Community! This Gorgeous Completely Renovated Home Boasts Apprx 4010Sqft. W/Luxurious Finishes & Fine Workmanship Thru-Out. Sun Filled Open Concept Living & Dining Rm With Pot Lights And Servery. Spectacular Kitchen W/Large Quartz Centre Island, Quartz Countertops & Backsplash, W/In Pantry & W/Out To Deck. Second Level With 9 Ft Ceilings With Master Retreat W/5Pc Ensuite, And 3 Bdrms All W/Ensuites. Main Floor With 10Ft Ceilings, Coffered Ceilings On Main, Home Is Sunfilled Throughout, Engineered Hardwood On The Main And Second Floor. Basement Offers Vinyl Flooring With 9 Ft Ceilings And Huge Above Grade Windows.
Property Details
Size
Parking
Build
Rooms
Living
11′10″ x 18′4″
Dining
9′10″ x 22′6″
Kitchen
19′4″ x 10′4″
Family
16′9″ x 18′8″
Office
11′3″ x 6′0″
Prim Bdrm
16′8″ x 18′5″
Ownership Details
Ownership
Taxes
Source
Listing Brokerage
For Sale Nearby
Sold Nearby

- 2
- 2

- 2
- 2

- 700 - 1,100 Sq. Ft.
- 4
- 2

- 2,500 - 3,000 Sq. Ft.
- 5
- 5

- 4
- 3

- 2,500 - 3,000 Sq. Ft.
- 5
- 4

- 2,500 - 3,000 Sq. Ft.
- 5
- 4

- 3
- 2
Listing information provided in part by the Toronto Regional Real Estate Board for personal, non-commercial use by viewers of this site and may not be reproduced or redistributed. Copyright © TRREB. All rights reserved.
Information is deemed reliable but is not guaranteed accurate by TRREB®. The information provided herein must only be used by consumers that have a bona fide interest in the purchase, sale, or lease of real estate.








