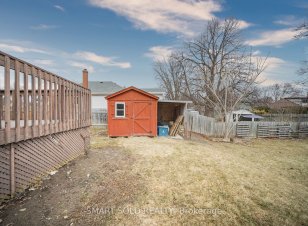


Beautifully Renovated 3+2 Bedroom, 2 Full Bathroom Detached Home With A Separate Entrance To The Basement, Sits On A Spacious & Private 55 X 126 Lot In A Desirable North Oshawa Neighborhood. Recently Upgraded From Top To Bottom With $$$ In Renovations! The Main Living, Dining, And Kitchen Areas Are Illuminated By Pot Lights. Upgraded... Show More
Beautifully Renovated 3+2 Bedroom, 2 Full Bathroom Detached Home With A Separate Entrance To The Basement, Sits On A Spacious & Private 55 X 126 Lot In A Desirable North Oshawa Neighborhood. Recently Upgraded From Top To Bottom With $$$ In Renovations! The Main Living, Dining, And Kitchen Areas Are Illuminated By Pot Lights. Upgraded Vinyl Flooring Throughout On The Main And Second Floors. Frameless Large Windows Flood The Home With Tons Of Natural Light. Spacious Kitchen Boasts A New Stainless Steel Fridge And A Large Window Overlooking The Large Backyard With A Huge Walk-Out Deck, Perfect For Outdoor Entertaining. Practical Second-Floor Layout Features 2 Bedrooms And A Brand-New 3 Pc Bathroom With A Stylish Glass Shower. Finished Basement Offers A Separate Entrance, A Brand-New Kitchen, 2 Additional Bedrooms, And A 3pc Bathroom, Making It An Ideal Rental Opportunity Or An In-Law Suite.10 Mins Drive To Hwy 401 & Hwy 407. 3 Mins Walk To Simcoe St With Direct Bus To Ontario Tech University. Close To Schools, Parks, Plazas, Supermarket And Everything!
Property Details
Size
Parking
Lot
Build
Heating & Cooling
Utilities
Rooms
Foyer
6′3″ x 11′7″
Kitchen
10′4″ x 9′1″
Breakfast
10′6″ x 8′10″
Living Room
13′11″ x 11′3″
Bedroom 2
8′0″ x 10′3″
Primary Bedroom
13′6″ x 11′1″
Ownership Details
Ownership
Taxes
Source
Listing Brokerage
Book A Private Showing
For Sale Nearby
Sold Nearby

- 3
- 2

- 3
- 1

- 3
- 1

- 4
- 2

- 3
- 2

- 5
- 2

- 2
- 1

- 3
- 2
Listing information provided in part by the Toronto Regional Real Estate Board for personal, non-commercial use by viewers of this site and may not be reproduced or redistributed. Copyright © TRREB. All rights reserved.
Information is deemed reliable but is not guaranteed accurate by TRREB®. The information provided herein must only be used by consumers that have a bona fide interest in the purchase, sale, or lease of real estate.








