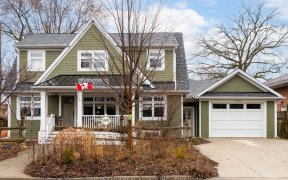


Cozy detached bungalow situated on a premium 40' x 100' lot and located on a quiet cul-de-sac with many newer homes in sought after Lakeview neighbourhood. Large living rm, kitchen with walk-out to backyard, 2 bdrms & 4pc bathrm on main fl. High finished basement with rec rm, 2 extra bdrms & furnace/laundry rm. Excellent location. Walk...
Cozy detached bungalow situated on a premium 40' x 100' lot and located on a quiet cul-de-sac with many newer homes in sought after Lakeview neighbourhood. Large living rm, kitchen with walk-out to backyard, 2 bdrms & 4pc bathrm on main fl. High finished basement with rec rm, 2 extra bdrms & furnace/laundry rm. Excellent location. Walk to the forested Cawthra Estate Park, elementary & secondary schools including Cawthra Park Secondary, Cawthra Arena, community centre & transit. 3.7 km to Long Branch Go station. Google "Inspiration Lakeview" to see the sensational development planned by the lake. Only 7 minutes to Lakefront Promenade Park.
Property Details
Size
Parking
Build
Heating & Cooling
Utilities
Rooms
Living
10′10″ x 15′1″
Kitchen
11′3″ x 12′7″
Prim Bdrm
10′2″ x 12′1″
2nd Br
10′2″ x 10′7″
Rec
10′5″ x 19′11″
3rd Br
9′8″ x 10′10″
Ownership Details
Ownership
Taxes
Source
Listing Brokerage
For Sale Nearby
Sold Nearby

- 3,500 - 5,000 Sq. Ft.
- 6
- 7

- 4
- 2

- 4
- 2

- 3
- 2

- 1,500 - 2,000 Sq. Ft.
- 3
- 2

- 3
- 2

- 2,500 - 3,000 Sq. Ft.
- 3
- 4

- 3
- 3
Listing information provided in part by the Toronto Regional Real Estate Board for personal, non-commercial use by viewers of this site and may not be reproduced or redistributed. Copyright © TRREB. All rights reserved.
Information is deemed reliable but is not guaranteed accurate by TRREB®. The information provided herein must only be used by consumers that have a bona fide interest in the purchase, sale, or lease of real estate.








