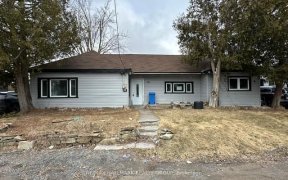


Flooring: Tile, Flooring: Laminate, Flooring: Carpet Wall To Wall, Welcome home! Just 20 mins to Kanata is this freshly painted, quality-built Neilcorp 3 bedroom, 3 full bathroom bungalow w/ garage in Almonte's wonderful Mill Run neighborhood - close to historic downtown, schools, shopping, parks, coffee shops & fun! A covered front porch...
Flooring: Tile, Flooring: Laminate, Flooring: Carpet Wall To Wall, Welcome home! Just 20 mins to Kanata is this freshly painted, quality-built Neilcorp 3 bedroom, 3 full bathroom bungalow w/ garage in Almonte's wonderful Mill Run neighborhood - close to historic downtown, schools, shopping, parks, coffee shops & fun! A covered front porch greets you at the entryway w/ large white tile & past the front bedroom / office. The open-concept kitchen has tons of cabinets & counter space making it perfect for hosting as natural light fills the livingroom & its wide plank floors. The primary bedroom has its own 3pc ensuite bathroom retreat while an additional 3pc bathroom + main level laundry completes the main floor. The fully finished lower level offers excellent value! Perfect for movie nights or kids' play area. A spacious 3rd bedroom & 3pc bathroom both offer privacy & convenience downstairs. A huge unfinished utility room offers plenty of storage space. The back deck is perfect for BBQs & enjoying the afternoon sun. Join Almonte's lovely community today!
Property Details
Size
Parking
Build
Heating & Cooling
Utilities
Rooms
Kitchen
9′11″ x 12′8″
Bedroom
9′3″ x 13′7″
Living Room
12′2″ x 20′12″
Recreation
13′2″ x 17′11″
Bedroom
9′1″ x 9′9″
Primary Bedroom
11′4″ x 13′4″
Ownership Details
Ownership
Taxes
Source
Listing Brokerage
For Sale Nearby

- 2,000 - 2,500 Sq. Ft.
- 4
- 3
Sold Nearby

- 3
- 3

- 2
- 2

- 2
- 2

- 2
- 2

- 3
- 3

- 4
- 3

- 3
- 3

- 2
- 2
Listing information provided in part by the Ottawa Real Estate Board for personal, non-commercial use by viewers of this site and may not be reproduced or redistributed. Copyright © OREB. All rights reserved.
Information is deemed reliable but is not guaranteed accurate by OREB®. The information provided herein must only be used by consumers that have a bona fide interest in the purchase, sale, or lease of real estate.






