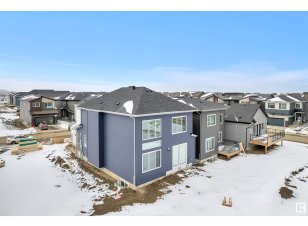
8907 Mayday Way Sw Sw
Ellerslie District, Edmonton, AB, T6X 1A2



Welcome to this stunning custom-built home that blends elegance, comfort, and functionality. On the main floor, you'll find a spacious bedroom and a full bath, providing a perfect space for guests or elderly parents. The second living area offers versatility, ideal as an office or an additional lounge, creating a peaceful atmosphere to... Show More
Welcome to this stunning custom-built home that blends elegance, comfort, and functionality. On the main floor, you'll find a spacious bedroom and a full bath, providing a perfect space for guests or elderly parents. The second living area offers versatility, ideal as an office or an additional lounge, creating a peaceful atmosphere to unwind. The heart of the home is the cozy family area that will leave you in awe, featuring custom finishes and fireplace. The meticulously designed high-end kitchen and a spice kitchen for all your culinary needs. An open staircase leads to the second floor, where a bonus room overlooks the main living area, offering a spacious and inviting setting. There is also a storage room, which can be converted into a prayer room. The master bedroom is a sanctuary of luxury; 5pc ensuite and walk-in closet. Another bedroom shares a common bath. 2nd master bedroom with vaulted ceilings, a cozy bench overlooking the exterior, en-suite & walk in closet. Separate entrance to basement. (id:54626)
Property Details
Size
Parking
Build
Heating & Cooling
Rooms
Living room
Living Room
Dining room
Dining Room
Kitchen
Kitchen
Family room
Family Room
Bedroom 2
Bedroom
Primary Bedroom
Bedroom
Ownership Details
Ownership
Book A Private Showing
For Sale Nearby
The trademarks REALTOR®, REALTORS®, and the REALTOR® logo are controlled by The Canadian Real Estate Association (CREA) and identify real estate professionals who are members of CREA. The trademarks MLS®, Multiple Listing Service® and the associated logos are owned by CREA and identify the quality of services provided by real estate professionals who are members of CREA.








