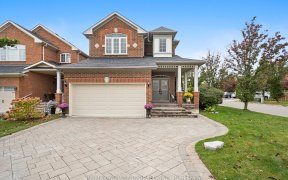


Well-Maintained 4Br Home Prestigious Legacy Community Lovely Home By Minto*9" Ceiling*M/F Hardwood Flr*Premium Lot Wider At Back*Lr W/2 Wdws*Cozy Fam W/Gas Fp O/L Garden*Newly Renovated Chef's Kit W/Granite Ctr Island/Breakfast Bar/Ss Appl*Huge Mbr W/4Pc Ens, Shower&W/I Closet*3 Other Oversized Br/Closets*Sun-Filled Backyard*Staircase...
Well-Maintained 4Br Home Prestigious Legacy Community Lovely Home By Minto*9" Ceiling*M/F Hardwood Flr*Premium Lot Wider At Back*Lr W/2 Wdws*Cozy Fam W/Gas Fp O/L Garden*Newly Renovated Chef's Kit W/Granite Ctr Island/Breakfast Bar/Ss Appl*Huge Mbr W/4Pc Ens, Shower&W/I Closet*3 Other Oversized Br/Closets*Sun-Filled Backyard*Staircase Does Not Face Main Door*Walk To Legacy Pc & Parks *Legal Separate Entrance To Bsmt. All Existing Elf's, S/S Fridge/Gas Stove, Washer, Dryer, Cvac, Wdw Cov*Direct Access To Garage*M/F Laundry*Roof Re-Shingled (2018) W/Warranty), Garage Door (2017)*Longo's, Starbucks & Plaza Nearby*5 Mins To 407, Stouffville Hospital.
Property Details
Size
Parking
Rooms
Living
17′11″ x 12′0″
Dining
11′7″ x 13′9″
Family
16′0″ x 12′0″
Kitchen
Kitchen
Breakfast
Other
Prim Bdrm
16′0″ x 13′4″
Ownership Details
Ownership
Taxes
Source
Listing Brokerage
For Sale Nearby
Sold Nearby

- 2500 Sq. Ft.
- 4
- 3

- 6
- 5

- 5
- 5

- 4
- 4

- 3
- 3

- 4
- 4

- 5
- 4

- 5
- 4
Listing information provided in part by the Toronto Regional Real Estate Board for personal, non-commercial use by viewers of this site and may not be reproduced or redistributed. Copyright © TRREB. All rights reserved.
Information is deemed reliable but is not guaranteed accurate by TRREB®. The information provided herein must only be used by consumers that have a bona fide interest in the purchase, sale, or lease of real estate.








