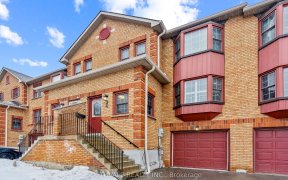


Exceptional Opportunity with this Whitby Detached 2+ 1* Bungalow combines versatility, comfort, and the potential to create separate living quarters. On the upper level, this property offers two bedrooms, a kitchen, 4 piece bathroom and a living room. On the lower level, there is the third bedroom, flex room *(fourth bedroom?), family...
Exceptional Opportunity with this Whitby Detached 2+ 1* Bungalow combines versatility, comfort, and the potential to create separate living quarters. On the upper level, this property offers two bedrooms, a kitchen, 4 piece bathroom and a living room. On the lower level, there is the third bedroom, flex room *(fourth bedroom?), family room with a gas fireplace, and roughed-in bathroom. The fourth bedroom would also be perfect for a kitchenette (see virtual staging). There is also a second bathroom roughed in on the lower level. With plenty of room to play or entertain on the large deck or in the expansive backyard, there's lots of room to enjoy. This home could be perfect for a dual living arrangement with family or friends. Situated in a desirable neighbourhood, this property is located close to parks, schools, shopping centres and public transportation Lower Washroom is Roughed-in
Property Details
Size
Parking
Build
Heating & Cooling
Utilities
Rooms
Kitchen
11′2″ x 15′11″
Living
10′8″ x 16′0″
Prim Bdrm
11′2″ x 12′10″
2nd Br
11′2″ x 12′7″
3rd Br
13′1″ x 11′9″
Rec
13′1″ x 24′8″
Ownership Details
Ownership
Taxes
Source
Listing Brokerage
For Sale Nearby

- 4
- 2
Sold Nearby

- 3
- 2

- 4
- 2

- 1600 Sq. Ft.
- 5
- 3

- 4
- 4

- 3
- 2

- 2,000 - 2,500 Sq. Ft.
- 4
- 4

- 3
- 2

- 5
- 3
Listing information provided in part by the Toronto Regional Real Estate Board for personal, non-commercial use by viewers of this site and may not be reproduced or redistributed. Copyright © TRREB. All rights reserved.
Information is deemed reliable but is not guaranteed accurate by TRREB®. The information provided herein must only be used by consumers that have a bona fide interest in the purchase, sale, or lease of real estate.







