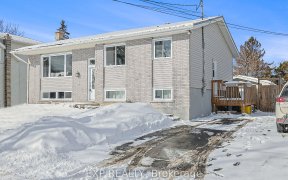


Welcome to this luxurious 3BDR 3BTH townhome w/no rear neighbours in the vibrant town of Carleton Place, walking distance to well known restaurants, cafes & local shopping as well as the TransCanada Trail at your doorstep! You're sure to be impressed as you step into this upgraded townhome w/a modern flair. The gourmet chef will love the...
Welcome to this luxurious 3BDR 3BTH townhome w/no rear neighbours in the vibrant town of Carleton Place, walking distance to well known restaurants, cafes & local shopping as well as the TransCanada Trail at your doorstep! You're sure to be impressed as you step into this upgraded townhome w/a modern flair. The gourmet chef will love the stainless steel WiFi appliances, soft close cabinetry, quartz counters, sensor Moen faucet, BONUS pantry cupboards + eating area w/walkout to Deck. Sunfilled LivingRm boasts neutral hardwood & large 3-panel window. Plush, under-padded carpet welcomes you to the 2nd floor; spacious Primary Suite boasts 4PC Ens w/his & hers sinks, quartz counter & glass door shower, plus expansive 7ft walk-in closet! Two additional Bedrooms offer custom blinds & double door closets. Sought-after finished Lower Level is the perfect place for the kids to play! Insulated, dry-walled & painted Garage w/lg mirror previously used as home gym. 24 Hour Irrevocable on all offers
Property Details
Size
Parking
Lot
Build
Heating & Cooling
Utilities
Rooms
Foyer
6′9″ x 8′9″
Bath 2-Piece
4′8″ x 4′8″
Living Rm
8′10″ x 16′6″
Kitchen
10′0″ x 20′10″
Primary Bedrm
12′7″ x 13′8″
Ensuite 4-Piece
4′11″ x 12′5″
Ownership Details
Ownership
Taxes
Source
Listing Brokerage
For Sale Nearby
Sold Nearby

- 3
- 3

- 3
- 3

- 3
- 3

- 3
- 3

- 3
- 3

- 3
- 3

- 3
- 3

- 3
- 3
Listing information provided in part by the Ottawa Real Estate Board for personal, non-commercial use by viewers of this site and may not be reproduced or redistributed. Copyright © OREB. All rights reserved.
Information is deemed reliable but is not guaranteed accurate by OREB®. The information provided herein must only be used by consumers that have a bona fide interest in the purchase, sale, or lease of real estate.








